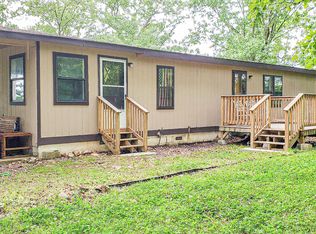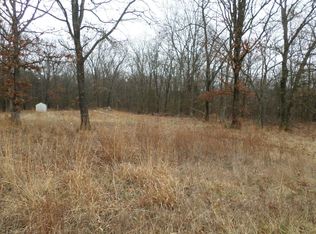Are you wanting to downsize but still don't want to be right in town? There is a working farm all around this 3-bedroom home giving a feeling of farm life without all the work. You can relax in seclusion being tucked in behind the woods. Great views of pasture and a huge pond. This home has a fresh coat of paint inside and out. New carpet and new decks. There is a carport & a shed w/electric. Just about 2.5 miles from town.
This property is off market, which means it's not currently listed for sale or rent on Zillow. This may be different from what's available on other websites or public sources.


