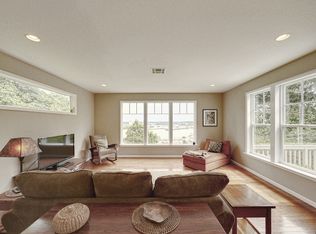Sold
$480,000
10225 NW 107th Ave, Portland, OR 97231
3beds
2,648sqft
Residential, Single Family Residence
Built in 1982
5,227.2 Square Feet Lot
$467,000 Zestimate®
$181/sqft
$3,463 Estimated rent
Home value
$467,000
$434,000 - $504,000
$3,463/mo
Zestimate® history
Loading...
Owner options
Explore your selling options
What's special
Enjoy stunning vistas of the Willamette River from this contemporary hillside residence! Immaculately maintained, this property boasts an inviting open-plan layout, soaring ceilings, fresh paint, and renovated bathrooms. The fully finished daylight basement offers versatile living options, ideal for dual occupancy. Nestled against a wooded park with picturesque walking trails, the home offers both tranquility and convenience, with a mere 15-minute drive to downtown Portland or a swift commute to Intel. Don't miss out on this beauty!
Zillow last checked: 8 hours ago
Listing updated: December 02, 2024 at 06:26am
Listed by:
Katie Russ 971-237-6415,
eXp Realty, LLC
Bought with:
Christopher Hayes, 200602331
JMG - Jason Mitchell Group
Source: RMLS (OR),MLS#: 24496315
Facts & features
Interior
Bedrooms & bathrooms
- Bedrooms: 3
- Bathrooms: 3
- Full bathrooms: 2
- Partial bathrooms: 1
- Main level bathrooms: 2
Primary bedroom
- Features: Bathroom, Bathtub, Closet
- Level: Main
Bedroom 2
- Features: Closet, Laminate Flooring
- Level: Main
Bedroom 3
- Features: Closet, Laminate Flooring
- Level: Main
Dining room
- Level: Main
Kitchen
- Features: Deck, Dishwasher, Eating Area, Microwave, Free Standing Range, Granite
- Level: Main
Living room
- Features: Fireplace, High Ceilings, Wallto Wall Carpet
- Level: Main
Heating
- Forced Air, Fireplace(s)
Appliances
- Included: Dishwasher, Disposal, Free-Standing Range, Microwave, Range Hood, Stainless Steel Appliance(s), Electric Water Heater
- Laundry: Laundry Room
Features
- Ceiling Fan(s), Granite, High Ceilings, Vaulted Ceiling(s), Closet, Eat-in Kitchen, Bathroom, Bathtub
- Flooring: Laminate, Vinyl, Wall to Wall Carpet
- Basement: Daylight,Finished,Full
- Number of fireplaces: 1
- Fireplace features: Gas
Interior area
- Total structure area: 2,648
- Total interior livable area: 2,648 sqft
Property
Parking
- Total spaces: 1
- Parking features: Driveway, On Street, Attached
- Attached garage spaces: 1
- Has uncovered spaces: Yes
Features
- Stories: 2
- Patio & porch: Covered Deck, Deck
- Exterior features: Yard
- Has spa: Yes
- Spa features: Free Standing Hot Tub
- Has view: Yes
- View description: Mountain(s), River, Trees/Woods
- Has water view: Yes
- Water view: River
Lot
- Size: 5,227 sqft
- Features: Hilly, Sloped, Wooded, Sprinkler, SqFt 5000 to 6999
Details
- Parcel number: R288416
- Zoning: R5
Construction
Type & style
- Home type: SingleFamily
- Architectural style: Daylight Ranch
- Property subtype: Residential, Single Family Residence
Materials
- Cedar, Lap Siding
- Foundation: Slab
- Roof: Composition
Condition
- Updated/Remodeled
- New construction: No
- Year built: 1982
Utilities & green energy
- Gas: Gas
- Sewer: Public Sewer
- Water: Public
Community & neighborhood
Location
- Region: Portland
- Subdivision: Town Of Linnton
Other
Other facts
- Listing terms: Cash,Conventional,FHA,VA Loan
- Road surface type: Paved
Price history
| Date | Event | Price |
|---|---|---|
| 12/2/2024 | Sold | $480,000-5%$181/sqft |
Source: | ||
| 10/22/2024 | Pending sale | $505,000$191/sqft |
Source: | ||
| 9/24/2024 | Price change | $505,000-1.9%$191/sqft |
Source: | ||
| 9/17/2024 | Listed for sale | $515,000+28.8%$194/sqft |
Source: | ||
| 7/6/2018 | Sold | $399,900$151/sqft |
Source: | ||
Public tax history
| Year | Property taxes | Tax assessment |
|---|---|---|
| 2025 | $8,978 -0.7% | $348,390 +3% |
| 2024 | $9,039 +4% | $338,250 +3% |
| 2023 | $8,694 +2.2% | $328,400 +3% |
Find assessor info on the county website
Neighborhood: Forest Park - Linnton
Nearby schools
GreatSchools rating
- 9/10Skyline Elementary SchoolGrades: K-8Distance: 3.4 mi
- 8/10Lincoln High SchoolGrades: 9-12Distance: 7.2 mi
Schools provided by the listing agent
- Elementary: Skyline
- Middle: Skyline
- High: Lincoln
Source: RMLS (OR). This data may not be complete. We recommend contacting the local school district to confirm school assignments for this home.
Get a cash offer in 3 minutes
Find out how much your home could sell for in as little as 3 minutes with a no-obligation cash offer.
Estimated market value
$467,000
Get a cash offer in 3 minutes
Find out how much your home could sell for in as little as 3 minutes with a no-obligation cash offer.
Estimated market value
$467,000
