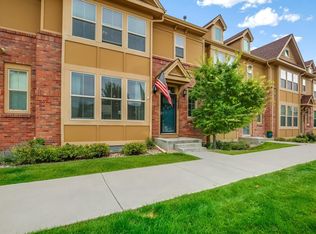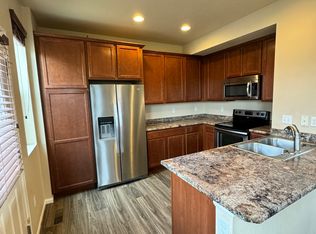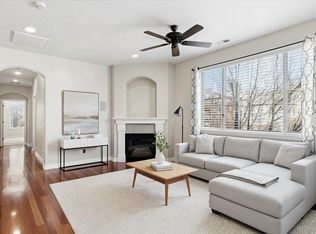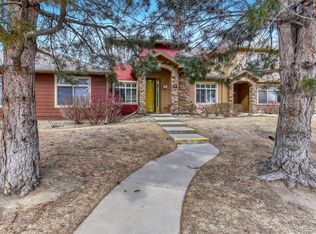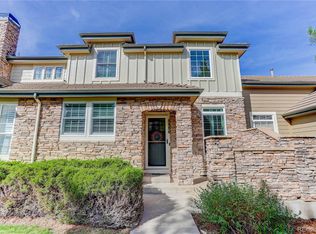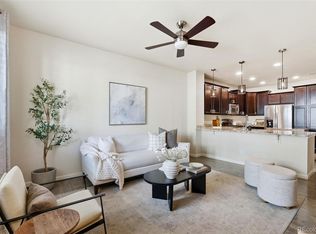Luxury, low-maintenance living awaits in this beautifully maintained RidgeGate 3 Bed, 4 Bath townhome with a FULL BASEMENT, ideally located in the heart of Lone Tree, convenient to shops, restaurants, parks, trails, the Lone Tree Rec center, HCA/Skyridge Medical Campus, Charles Schwab, light rail, and more. This light-filled, open-concept home features 9-foot ceilings, elegant LVP/LVT flooring, upgraded trim, fresh interior paint, and a cozy gas fireplace accented by a custom reclaimed-wood mantel in the inviting living room. The gourmet kitchen shines with white quartz countertops, stainless steel appliances, ample cabinetry, flows seamlessly into the dining area with a built-in beverage station, and out to a private, fully fenced deck - perfect for relaxing outdoors. Upstairs, two spacious en-suite bedrooms each offer walk-in closets and upgraded baths plus a convenient laundry closet with washer and dryer included. The expansive fully finished basement provides exceptional flexibility as a third bedroom, guest suite, media room, game room, office, or home gym, complete with a spacious full bath, full egress window, large closet, and a big secondary laundry room with cabinetry and handy counter top space. Additional features include an insulated two-car garage, restricted ( residents and guests only ) street parking in front of the house, privacy fencing, custom shades, and updated carpet. HOA includes exterior maintenance, lawn care, snow removal, trash, and water. With easy access to I-25, light rail, Park Meadows Mall, and The Link free local shuttle, this move-in-ready townhome offers the perfect blend of comfort, convenience, and location. A true must-see!
For sale
Price cut: $10K (2/19)
$564,700
10225 Bellwether Lane, Lone Tree, CO 80124
3beds
1,824sqft
Est.:
Townhouse
Built in 2011
2,178 Square Feet Lot
$-- Zestimate®
$310/sqft
$431/mo HOA
What's special
- 33 days |
- 1,571 |
- 55 |
Zillow last checked: 8 hours ago
Listing updated: February 21, 2026 at 03:40pm
Listed by:
Tom Gross 303-591-2116 Tom@TomGrossTeam.com,
Kentwood Real Estate DTC, LLC
Source: REcolorado,MLS#: 9594854
Tour with a local agent
Facts & features
Interior
Bedrooms & bathrooms
- Bedrooms: 3
- Bathrooms: 4
- Full bathrooms: 3
- 1/2 bathrooms: 1
- Main level bathrooms: 1
Bedroom
- Description: Carpet, Lighted Ceiling Fan, Walk-In Closet, Media Outlets
- Features: Primary Suite
- Level: Upper
- Area: 130 Square Feet
- Dimensions: 10 x 13
Bedroom
- Description: Carpet, Lighted Ceiling Fan, Walk-In Closet, Media Outlets
- Features: Primary Suite
- Level: Upper
- Area: 130 Square Feet
- Dimensions: 10 x 13
Bedroom
- Description: Can Also Be Used For Home Office, Or Media, Built In Shelving, Carpet, Media Niche
- Level: Basement
- Area: 156 Square Feet
- Dimensions: 12 x 13
Bathroom
- Description: Luxury Vinyl Wood Plank Style Floor, Pedestal Sink
- Level: Main
Bathroom
- Description: Luxury Vinyl Wood Style Floor, Tile Tub/Shower, Raised Single Sink Wood Vanity, Brushed Nickel Fixtures
- Features: Primary Suite
- Level: Upper
Bathroom
- Description: Luxury Vinyl Wood Style Floor, Tile Tub/Shower, Raised Single Sink Wood Cabinet Vanity, Oiled Bronze Fixtures
- Features: Primary Suite
- Level: Upper
Bathroom
- Description: Tile Floor, Tile Tub/Shower, Raised Single Sink Vanity With Quartz Countertop, Brushed Nickel Fixtures, Big Double Door Closet
- Level: Basement
Dining room
- Description: Luxury Vinyl Plank Wood Style Flooring, Chandelier, Built In Wine Rack And Beverage Bar
- Level: Main
- Area: 117 Square Feet
- Dimensions: 9 x 13
Kitchen
- Description: Lvp Wood Style Floor, Quartz Counter Tops, Glass Tile Back Splash, Under Cabinet Lights, 42 Inch Wood Cabinets With Crown Molding, Brushed Nickel Hardware, Stainless Appliances, Gas Stove, Pantry, Double Sink, Doggy Door To Enclosed, Gated Rear Yard With Deck For Grilling & Relaxing And Access To The 2 Car Garage.
- Level: Main
- Area: 132 Square Feet
- Dimensions: 11 x 12
Laundry
- Description: Wood Cabinets, Countertop, Tile Floor
- Level: Basement
Living room
- Description: Lvp Wood Style Flooring, Tv With Mount, Top Down Bottom Up Cellular Shades, Lighted Ceiling Fan, Stone Hearth Gas Fireplace With Custom Mantle Made From Reclaimed Wood,
- Level: Main
- Area: 195 Square Feet
- Dimensions: 13 x 15
Heating
- Forced Air
Cooling
- Central Air
Appliances
- Included: Dishwasher, Disposal, Dryer, Microwave, Oven, Range, Refrigerator, Self Cleaning Oven, Washer
Features
- Built-in Features, Ceiling Fan(s), Eat-in Kitchen, Entrance Foyer, High Ceilings, High Speed Internet, Open Floorplan, Pantry, Primary Suite, Quartz Counters, Smart Thermostat, Walk-In Closet(s), Wired for Data
- Flooring: Carpet, Vinyl
- Windows: Window Coverings, Window Treatments
- Basement: Finished,Full,Sump Pump
- Number of fireplaces: 1
- Fireplace features: Gas, Gas Log, Living Room
- Common walls with other units/homes: 2+ Common Walls
Interior area
- Total structure area: 1,824
- Total interior livable area: 1,824 sqft
- Finished area above ground: 1,216
- Finished area below ground: 577
Video & virtual tour
Property
Parking
- Total spaces: 3
- Parking features: Dry Walled, Exterior Access Door, Insulated Garage
- Garage spaces: 2
- Details: Off Street Spaces: 1
Features
- Levels: Two
- Stories: 2
- Entry location: Ground
- Patio & porch: Deck
- Exterior features: Private Yard
- Fencing: Full
Lot
- Size: 2,178 Square Feet
Details
- Parcel number: R0473630
- Special conditions: Standard
Construction
Type & style
- Home type: Townhouse
- Property subtype: Townhouse
- Attached to another structure: Yes
Materials
- Brick, Frame
- Roof: Composition
Condition
- Updated/Remodeled
- Year built: 2011
Utilities & green energy
- Sewer: Public Sewer
- Water: Public
- Utilities for property: Cable Available, Electricity Connected, Natural Gas Connected
Community & HOA
Community
- Security: Secured Garage/Parking
- Subdivision: Ridgegate
HOA
- Has HOA: Yes
- Amenities included: Park, Playground, Trail(s)
- Services included: Insurance, Internet, Maintenance Grounds, Maintenance Structure, Recycling, Sewer, Snow Removal, Trash, Water
- HOA fee: $396 monthly
- HOA name: Belvedere HOA/CO Assoc Svc
- HOA phone: 303-232-9200
- Second HOA fee: $35 monthly
- Second HOA name: Ridgegate Central/MSI
- Second HOA phone: 303-420-4433
Location
- Region: Lone Tree
Financial & listing details
- Price per square foot: $310/sqft
- Tax assessed value: $575,184
- Annual tax amount: $4,972
- Date on market: 1/28/2026
- Listing terms: Cash,Conventional,FHA,VA Loan
- Exclusions: None
- Ownership: Corporation/Trust
- Electric utility on property: Yes
Estimated market value
Not available
Estimated sales range
Not available
Not available
Price history
Price history
| Date | Event | Price |
|---|---|---|
| 2/19/2026 | Price change | $564,700-1.7%$310/sqft |
Source: | ||
| 1/29/2026 | Listed for sale | $574,700+2.2%$315/sqft |
Source: | ||
| 10/31/2022 | Sold | $562,600+135%$308/sqft |
Source: Public Record Report a problem | ||
| 8/3/2011 | Sold | $239,430$131/sqft |
Source: Public Record Report a problem | ||
Public tax history
Public tax history
| Year | Property taxes | Tax assessment |
|---|---|---|
| 2025 | $4,972 -0.7% | $35,950 -9.9% |
| 2024 | $5,006 +79.4% | $39,900 -1% |
| 2023 | $2,791 -27.5% | $40,290 +44.9% |
| 2022 | $3,847 | $27,800 -2.8% |
| 2021 | -- | $28,600 +5.2% |
| 2020 | $3,666 +14.1% | $27,180 |
| 2019 | $3,215 -8% | $27,180 +8.4% |
| 2018 | $3,495 +7.6% | $25,080 |
| 2017 | $3,249 +9.2% | $25,080 +9% |
| 2016 | $2,976 -1.5% | $23,000 |
| 2015 | $3,021 +13% | $23,000 +16.7% |
| 2014 | $2,674 | $19,710 |
| 2013 | -- | $19,710 +126.6% |
| 2008 | -- | $8,700 |
Find assessor info on the county website
BuyAbility℠ payment
Est. payment
$3,330/mo
Principal & interest
$2607
HOA Fees
$431
Property taxes
$292
Climate risks
Neighborhood: 80124
Nearby schools
GreatSchools rating
- 6/10Eagle Ridge Elementary SchoolGrades: PK-6Distance: 1.6 mi
- 5/10Cresthill Middle SchoolGrades: 7-8Distance: 3 mi
- 9/10Highlands Ranch High SchoolGrades: 9-12Distance: 3 mi
Schools provided by the listing agent
- Elementary: Eagle Ridge
- Middle: Cresthill
- High: Highlands Ranch
- District: Douglas RE-1
Source: REcolorado. This data may not be complete. We recommend contacting the local school district to confirm school assignments for this home.
