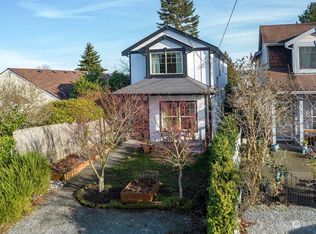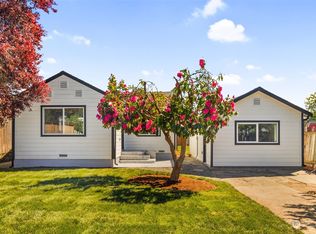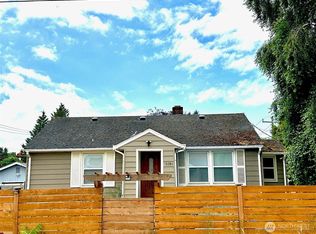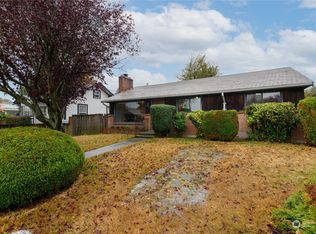Sold
Listed by:
Christian Cerone,
Redfin
Bought with: Redfin
$675,250
10225 19th Avenue SW, Seattle, WA 98146
4beds
1,120sqft
Single Family Residence
Built in 1965
7,501.03 Square Feet Lot
$667,300 Zestimate®
$603/sqft
$3,437 Estimated rent
Home value
$667,300
$614,000 - $727,000
$3,437/mo
Zestimate® history
Loading...
Owner options
Explore your selling options
What's special
This impeccably-maintained rambler is loaded with charm and updates! Brand new kitchen counters/cabinets, beautifully refinished hardwood floors, new luxury vinyl tile flooring in kitchen, dining, laundry, and bathroom. New bathroom vanity. New roof and natural light-filled solar tubes installed in 2021. Bonus/flex room with new carpet is a conforming fourth bedroom if you wish. Spacious backyard with a good-sized storage shed. Don’t miss the greenhouse, raised garden beds and alley access in upper back yard. Attached garage plus ample parking out front. Great starter home or upgrade from that townhouse or condo! Fully inspected.
Zillow last checked: 8 hours ago
Listing updated: March 31, 2025 at 04:03am
Offers reviewed: Feb 04
Listed by:
Christian Cerone,
Redfin
Bought with:
Melissa Rupcich, 20111589
Redfin
Source: NWMLS,MLS#: 2327565
Facts & features
Interior
Bedrooms & bathrooms
- Bedrooms: 4
- Bathrooms: 1
- Full bathrooms: 1
- Main level bathrooms: 1
- Main level bedrooms: 4
Primary bedroom
- Level: Main
Bedroom
- Level: Main
Bedroom
- Level: Main
Bedroom
- Level: Main
Bathroom full
- Level: Main
Dining room
- Level: Main
Entry hall
- Level: Main
Kitchen without eating space
- Level: Main
Living room
- Level: Main
Utility room
- Level: Main
Heating
- Fireplace(s), Baseboard, Forced Air
Cooling
- None
Appliances
- Included: Dishwasher(s), Dryer(s), Disposal, Refrigerator(s), Stove(s)/Range(s), Washer(s), Garbage Disposal, Water Heater: Electric, Water Heater Location: Utility Room
Features
- Dining Room
- Flooring: Hardwood, Vinyl, Carpet
- Windows: Double Pane/Storm Window, Skylight(s)
- Basement: None
- Number of fireplaces: 1
- Fireplace features: Wood Burning, Main Level: 1, Fireplace
Interior area
- Total structure area: 1,120
- Total interior livable area: 1,120 sqft
Property
Parking
- Total spaces: 1
- Parking features: Attached Garage, Off Street
- Attached garage spaces: 1
Features
- Levels: One
- Stories: 1
- Entry location: Main
- Patio & porch: Double Pane/Storm Window, Dining Room, Fireplace, Hardwood, Skylight(s), Wall to Wall Carpet, Water Heater
Lot
- Size: 7,501 sqft
- Features: Paved, Cable TV, Deck, Fenced-Partially, Green House, High Speed Internet, Outbuildings, Patio
- Topography: Level,Terraces
- Residential vegetation: Fruit Trees, Garden Space
Details
- Parcel number: 7211402115
- Zoning: R18
- Special conditions: Standard
Construction
Type & style
- Home type: SingleFamily
- Property subtype: Single Family Residence
Materials
- Wood Siding
- Foundation: Poured Concrete
- Roof: Composition
Condition
- Year built: 1965
Utilities & green energy
- Electric: Company: Seattle City Light
- Sewer: Sewer Connected, Company: Southwest Suburban Sewer District
- Water: Public, Company: Seattle Public Utilities
Community & neighborhood
Location
- Region: Seattle
- Subdivision: Seattle
Other
Other facts
- Listing terms: Cash Out,Conventional,FHA,VA Loan
- Cumulative days on market: 60 days
Price history
| Date | Event | Price |
|---|---|---|
| 2/28/2025 | Sold | $675,250+12.7%$603/sqft |
Source: | ||
| 2/5/2025 | Pending sale | $599,000$535/sqft |
Source: | ||
| 1/30/2025 | Listed for sale | $599,000+160.4%$535/sqft |
Source: | ||
| 11/13/2022 | Listing removed | -- |
Source: Zillow Rental Network Premium | ||
| 10/31/2022 | Listed for rent | $2,600$2/sqft |
Source: Zillow Rental Network Premium | ||
Public tax history
| Year | Property taxes | Tax assessment |
|---|---|---|
| 2024 | $6,407 +9.6% | $539,000 +14.2% |
| 2023 | $5,844 -0.7% | $472,000 -7.6% |
| 2022 | $5,887 +0.2% | $511,000 +13.8% |
Find assessor info on the county website
Neighborhood: 98146
Nearby schools
GreatSchools rating
- 6/10Shorewood Elementary SchoolGrades: PK-5Distance: 1 mi
- 3/10Cascade Middle SchoolGrades: 6-8Distance: 0.9 mi
- 2/10Evergreen High SchoolGrades: 9-12Distance: 1 mi

Get pre-qualified for a loan
At Zillow Home Loans, we can pre-qualify you in as little as 5 minutes with no impact to your credit score.An equal housing lender. NMLS #10287.
Sell for more on Zillow
Get a free Zillow Showcase℠ listing and you could sell for .
$667,300
2% more+ $13,346
With Zillow Showcase(estimated)
$680,646


