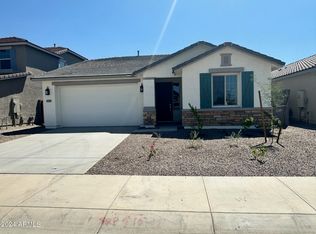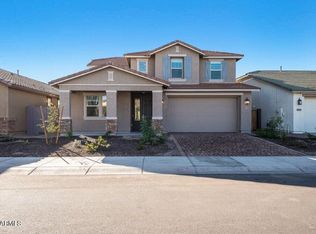Sold for $485,103
$485,103
10223 W Piccadilly Rd, Avondale, AZ 85392
4beds
2,204sqft
Single Family Residence
Built in ----
-- sqft lot
$481,700 Zestimate®
$220/sqft
$2,628 Estimated rent
Home value
$481,700
$448,000 - $520,000
$2,628/mo
Zestimate® history
Loading...
Owner options
Explore your selling options
What's special
Welcome to this stunning single-story built in 2024 with 2,204 sq ft, offering a spacious, modern layout with 4 bedrooms and 3 full baths perfect for comfortable family living.
Property Highlights
Bright Open-Concept Living:
Seamless flow between the great room, dining area, and kitchen create an inviting space ideal for daily living
Luxury Kitchen:
Features a grand island with breakfast bar, sleek stainless steel appliances, rose-quartz countertops, walk in pantry, and upgraded height cabinets with beautiful gold hardware.
Master Suite Retreat:
Spacious bedroom with dual walk-in closets. The en-suite offers dual vanities and a super walk-in shower for a luxurious experience
Comfortable Everyday Functionality:
Includes executive-height vanities, comfort-height toilets, ceiling fans, and a whole-home, low-maintenance water filtration system
Low-Maintenance Yard:
Finished backyard with artificial turf, fully landscaped, and a covered patio
Community Features
Parkside community:
Access to a pool, pickleball courts, basketball court, playgrounds, and walking trails
Location & Practical Details
Lot Size:
Approximately 5,500 sq ft in a quiet, family-friendly neighborhood
Efficient Utilities:
Block fencing, tile roof, central air and gas heating, dual-pane low-E windows for comfort and efficiency
Convenient Access:
Minutes from Loop 101 and I-10, local shopping, dining, parks, golf courses, and with proximity to quality schools in the Tolleson/ Pendergast district
12 month lease, willing to do discount for 15 month lease
Zillow last checked: 11 hours ago
Listing updated: July 29, 2025 at 12:36am
Source: Zillow Rentals
Facts & features
Interior
Bedrooms & bathrooms
- Bedrooms: 4
- Bathrooms: 3
- Full bathrooms: 3
Heating
- Forced Air
Cooling
- Central Air
Appliances
- Included: Dishwasher, Dryer, Freezer, Microwave, Oven, Refrigerator, Washer
- Laundry: In Unit
Features
- Flooring: Carpet, Tile
Interior area
- Total interior livable area: 2,204 sqft
Property
Parking
- Parking features: Attached
- Has attached garage: Yes
- Details: Contact manager
Features
- Exterior features: Basketball Court, Heating system: Forced Air, Picnic Area, pickelball courts, walking paths
- Has private pool: Yes
Details
- Parcel number: 10232515
Construction
Type & style
- Home type: SingleFamily
- Property subtype: Single Family Residence
Community & neighborhood
Community
- Community features: Playground
Location
- Region: Avondale
HOA & financial
Other fees
- Deposit fee: $2,600
Other
Other facts
- Available date: 07/23/2025
Price history
| Date | Event | Price |
|---|---|---|
| 8/14/2025 | Listing removed | $2,600$1/sqft |
Source: Zillow Rentals Report a problem | ||
| 7/29/2025 | Price change | $2,600-3.7%$1/sqft |
Source: Zillow Rentals Report a problem | ||
| 7/23/2025 | Listed for rent | $2,700$1/sqft |
Source: Zillow Rentals Report a problem | ||
| 7/22/2025 | Listing removed | $499,000$226/sqft |
Source: | ||
| 7/9/2025 | Price change | $499,000-4%$226/sqft |
Source: | ||
Public tax history
| Year | Property taxes | Tax assessment |
|---|---|---|
| 2025 | $3,003 +1839.3% | $41,020 +1189.9% |
| 2024 | $155 -1.7% | $3,180 +211.2% |
| 2023 | $158 -44% | $1,022 -76.2% |
Find assessor info on the county website
Neighborhood: Parkside Village
Nearby schools
GreatSchools rating
- 5/10Garden Lakes Elementary SchoolGrades: PK-8Distance: 0.8 mi
- 5/10Westview High SchoolGrades: 9-12Distance: 0.8 mi
Get a cash offer in 3 minutes
Find out how much your home could sell for in as little as 3 minutes with a no-obligation cash offer.
Estimated market value
$481,700

