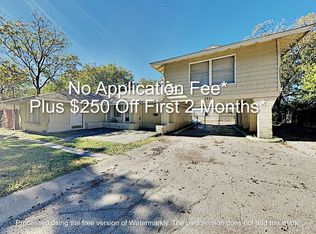Modern East Dallas Living Renovated 3-Bedroom Home with Expansive Backyard and Garage Access Near White Rock Lake
Welcome to a beautifully updated 3-bedroom, 2-bathroom home tucked away in a quiet East Dallas neighborhood just a short drive from White Rock Lake, the Dallas Arboretum, and charming local spots. With thoughtful upgrades throughout, this home offers the ideal combination of style, comfort, and convenience.
Inside, you'll find an open-concept layout filled with natural light and clean, modern finishes. The kitchen stands out with white quartz countertops, a large center island, stainless steel appliances, and custom cabinetry perfect for daily meals or entertaining.
The primary suite features a private bath with a designer walk-in shower and a spacious walk-in closet, creating a comfortable retreat at the end of your day. Two additional bedrooms share a second updated bathroom and are ideal for family, guests, or work-from-home needs.
Out back, enjoy a huge, fully fenced backyard great for pets, gatherings, or simply relaxing outdoors. A double parking garage with alley access and a covered carport provide plenty of secure parking and storage. A new refrigerator and washer/dryer combo will be installed prior to move-in for added convenience.
Highlights:
Fully renovated: new roof, HVAC, electrical, plumbing, water heater, siding, windows, and doors
Light-filled open layout with quality finishes throughout
Primary suite with walk-in closet and custom walk-in shower
Large backyard with direct garage access and additional carport
Easy access to White Rock Lake, the Arboretum, and neighborhood amenities
This move-in-ready East Dallas gem is perfect for professionals, small families, or anyone looking to enjoy modern comfort near one of the city's most beloved outdoor areas.
Owner pays for water.
Renter is responsible for gas and electric.
Last month's rent due at signing.
No smoking allowed.
Up to three pets total allowed.
House for rent
Accepts Zillow applications
$2,699/mo
10223 Sylvia Dr, Dallas, TX 75228
3beds
1,660sqft
Price may not include required fees and charges.
Single family residence
Available now
Cats, dogs OK
Central air
Hookups laundry
Detached parking
Heat pump
What's special
Modern finishesAlley accessStainless steel appliancesNatural lightWhite quartz countertopsSpacious walk-in closetDesigner walk-in shower
- 27 days
- on Zillow |
- -- |
- -- |
Travel times
Facts & features
Interior
Bedrooms & bathrooms
- Bedrooms: 3
- Bathrooms: 2
- Full bathrooms: 2
Heating
- Heat Pump
Cooling
- Central Air
Appliances
- Included: Dishwasher, Freezer, Oven, Refrigerator, WD Hookup
- Laundry: Hookups
Features
- WD Hookup, Walk In Closet
- Flooring: Hardwood
Interior area
- Total interior livable area: 1,660 sqft
Property
Parking
- Parking features: Detached
- Details: Contact manager
Features
- Exterior features: Electricity not included in rent, Gas not included in rent, Walk In Closet, Water included in rent
Details
- Parcel number: 00000375964000000
Construction
Type & style
- Home type: SingleFamily
- Property subtype: Single Family Residence
Utilities & green energy
- Utilities for property: Water
Community & HOA
Location
- Region: Dallas
Financial & listing details
- Lease term: 1 Year
Price history
| Date | Event | Price |
|---|---|---|
| 6/1/2025 | Listed for rent | $2,699$2/sqft |
Source: Zillow Rentals | ||
| 5/24/2025 | Listing removed | $449,000$270/sqft |
Source: NTREIS #20901447 | ||
| 4/21/2025 | Listed for sale | $449,000-0.2%$270/sqft |
Source: NTREIS #20901447 | ||
| 4/12/2025 | Listing removed | $450,000$271/sqft |
Source: NTREIS #20792500 | ||
| 3/29/2025 | Price change | $450,000-3.2%$271/sqft |
Source: NTREIS #20792500 | ||
![[object Object]](https://photos.zillowstatic.com/fp/5a5233ebae304fea2bbedec4d730a0e8-p_i.jpg)
