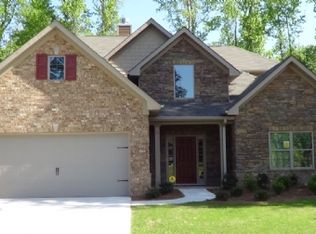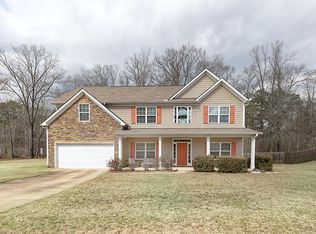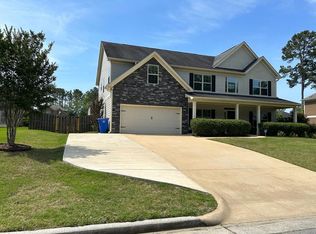Let the charm of the wrap-around front porch offer a warm welcome and set the tone for whats inside this beautifully designed home in Sable Oaks. With over 3,200 square feet, this residence features five bedrooms, three full bathrooms, and a collection of thoughtful touches including wainscoting, coffered ceilings, built-in shelving, and a 60-gallon water heater to enhance everyday living. The main living area boasts soaring ceilings and an electric fireplace, flowing naturally into the modern kitchen equipped with Frigidaire Gallery stainless steel appliances, granite countertops, a tile backsplash, a dedicated pantry closet, and a breakfast bar that connects seamlessly to the great room. The main-level bedroom suite offers tray ceilings, a spacious closet with a built-in safe, and a private bathroom complete with double vanities, a soaking tub, and a separate shower. A dedicated laundry area is also tucked inside the suite for added convenience. Nearby, a second main-level bedroom offers flexible space for a variety of living needs. Upstairs, three additional bedrooms are situated around a bonus loft-style living area, along with a second laundry room that adds to the homes practical layout. Outside, the fully fenced backyard offers added privacy, while the attached two-car garage provides secure parking and additional storage space.
This property is off market, which means it's not currently listed for sale or rent on Zillow. This may be different from what's available on other websites or public sources.



