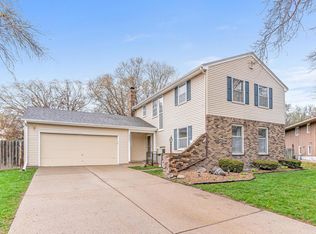Closed
$465,000
10223 Rich Cir, Bloomington, MN 55437
5beds
2,599sqft
Single Family Residence
Built in 1968
0.41 Acres Lot
$460,500 Zestimate®
$179/sqft
$3,048 Estimated rent
Home value
$460,500
$424,000 - $497,000
$3,048/mo
Zestimate® history
Loading...
Owner options
Explore your selling options
What's special
Welcome to this beautifully updated 5-bedroom, 2-bathroom home tucked away on a quiet cul-de-sac in Bloomington! Step outside to enjoy the brand-new composite deck overlooking a spacious backyard—perfect for play, gardening, or relaxing with nature. Inside, both bathrooms have been fully remodeled with modern finishes, and a brand-new air conditioner keeps the home cool and comfortable. With generous living space and thoughtful updates throughout, this home offers a fantastic layout for everyday living and entertaining. Just steps from scenic walking trails, South Glen Park, Carmines restaurant, Lunds Grocery Store, Olson Elementary, Olson Middle School and Jefferson Highschool this location combines peace and privacy with convenience and community.
Zillow last checked: 8 hours ago
Listing updated: June 24, 2025 at 07:33pm
Listed by:
Beth A Reilly 952-210-8931,
eXp Realty,
Dan P Burling 612-206-4543
Bought with:
Joshua Nelson
Keller Williams Classic Rlty NW
Source: NorthstarMLS as distributed by MLS GRID,MLS#: 6690786
Facts & features
Interior
Bedrooms & bathrooms
- Bedrooms: 5
- Bathrooms: 2
- Full bathrooms: 1
- 3/4 bathrooms: 1
Bedroom 1
- Level: Upper
- Area: 168 Square Feet
- Dimensions: 14x12
Bedroom 2
- Level: Upper
- Area: 110 Square Feet
- Dimensions: 11x10
Bedroom 3
- Level: Upper
- Area: 132 Square Feet
- Dimensions: 12x11
Bedroom 4
- Level: Lower
- Area: 196 Square Feet
- Dimensions: 14x14
Bedroom 5
- Level: Lower
- Area: 196 Square Feet
- Dimensions: 14x14
Deck
- Level: Main
- Area: 200 Square Feet
- Dimensions: 20x10
Deck
- Level: Upper
- Area: 338 Square Feet
- Dimensions: 26x13
Dining room
- Level: Upper
- Area: 108 Square Feet
- Dimensions: 12x9
Family room
- Level: Lower
- Area: 322 Square Feet
- Dimensions: 23x14
Foyer
- Level: Main
- Area: 56 Square Feet
- Dimensions: 8x7
Kitchen
- Level: Upper
- Area: 132 Square Feet
- Dimensions: 12x11
Laundry
- Level: Lower
- Area: 98 Square Feet
- Dimensions: 14x7
Living room
- Level: Upper
- Area: 345 Square Feet
- Dimensions: 23x15
Utility room
- Level: Lower
- Area: 121 Square Feet
- Dimensions: 11x11
Heating
- Forced Air
Cooling
- Central Air
Appliances
- Included: Dishwasher, Dryer, Exhaust Fan, Freezer, Microwave, Range, Refrigerator, Washer
Features
- Basement: Walk-Out Access
- Number of fireplaces: 1
- Fireplace features: Family Room, Wood Burning
Interior area
- Total structure area: 2,599
- Total interior livable area: 2,599 sqft
- Finished area above ground: 1,368
- Finished area below ground: 1,231
Property
Parking
- Total spaces: 2
- Parking features: Attached, Asphalt
- Attached garage spaces: 2
Accessibility
- Accessibility features: None
Features
- Levels: Multi/Split
- Fencing: Full,Privacy,Wood
Lot
- Size: 0.41 Acres
- Dimensions: 30 x 20 x 130 x 153 x 52 x 168
- Features: Many Trees
Details
- Foundation area: 1368
- Parcel number: 1902724210030
- Zoning description: Residential-Single Family
Construction
Type & style
- Home type: SingleFamily
- Property subtype: Single Family Residence
Materials
- Brick/Stone, Wood Siding
Condition
- Age of Property: 57
- New construction: No
- Year built: 1968
Utilities & green energy
- Gas: Natural Gas
- Sewer: City Sewer/Connected
- Water: City Water/Connected
Community & neighborhood
Location
- Region: Bloomington
- Subdivision: Heritage Hills 4th Add
HOA & financial
HOA
- Has HOA: No
Price history
| Date | Event | Price |
|---|---|---|
| 6/24/2025 | Sold | $465,000+1.1%$179/sqft |
Source: | ||
| 5/29/2025 | Pending sale | $460,000$177/sqft |
Source: | ||
| 5/15/2025 | Price change | $460,000-3.2%$177/sqft |
Source: | ||
| 4/24/2025 | Listed for sale | $475,000+55.8%$183/sqft |
Source: | ||
| 1/30/2009 | Sold | $304,900$117/sqft |
Source: Public Record | ||
Public tax history
| Year | Property taxes | Tax assessment |
|---|---|---|
| 2025 | $5,619 +4.9% | $454,600 +3.4% |
| 2024 | $5,357 +3.4% | $439,600 -1.3% |
| 2023 | $5,182 +9.5% | $445,300 +0.7% |
Find assessor info on the county website
Neighborhood: 55437
Nearby schools
GreatSchools rating
- 8/10Olson Elementary SchoolGrades: K-5Distance: 0.2 mi
- 8/10Olson Middle SchoolGrades: 6-8Distance: 0.2 mi
- 8/10Jefferson Senior High SchoolGrades: 9-12Distance: 0.5 mi
Get a cash offer in 3 minutes
Find out how much your home could sell for in as little as 3 minutes with a no-obligation cash offer.
Estimated market value
$460,500
Get a cash offer in 3 minutes
Find out how much your home could sell for in as little as 3 minutes with a no-obligation cash offer.
Estimated market value
$460,500
