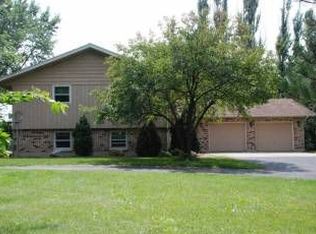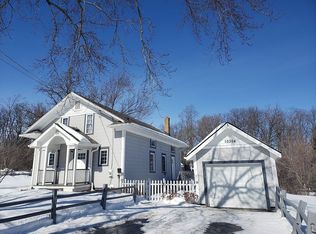Your chance To Own This Mid Century Ranch on 5 Lucious Acres and a Rolling Hill Pasture including a 4 stall barn offering electricity, water, 3 paddocks and a front riding arena. BRING YOUR HORSES! Overlooking this peaceful property is a 3 bedroom, all with hardwood floors, ranch home. Be impressed with the pretty landscaping up the brick sidewalk leading to the front door. Entering you will be awed by the bright great room with it's large picture window overlooking the front yard. In addition to the hardwood floor and vaulted ceiling there is a see - thru fireplace that allows a relaxing view into the dining room also offering a vaulted ceiling and 2 skylites. The adjoining kitchen is accented with Granite counters, a large Farmers sink, ample cabinets and ceramic tile floor. Enjoy the view of this amazing property from your 3 seasons room or from the extra large deck. A partially finished basement offers a 2nd brick fireplace, Possible 4th bedroom, huge rec room area and large laundry room. The extra generous 2.5 car garage completes this home. Perfect for you horse lovers...MUST SEE THIS GEM!
This property is off market, which means it's not currently listed for sale or rent on Zillow. This may be different from what's available on other websites or public sources.

