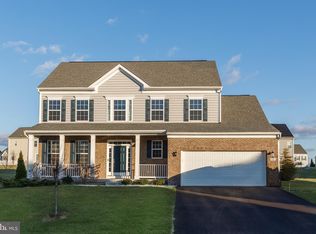No HOA! This 4-bedroom, 3.5 bath colonial boasts a large, open floor plan with lots of natural light shining through on all levels. When entering, you'll be invited into the grand 2 story foyer offering a view of the spacious layout throughout. The main level consists of a den, formal living room, formal dining room, kitchen with separate eating area (bump out), sunken family room with gas fireplace, laundry area, and half bath. New LVP flooring has been installed in the kitchen and family room. Upstairs, you'll find 4 bedrooms, including a primary suite offering a large walk-in closet, sitting area, and primary bath consisting of a dual vanity, soaking tub, and separate shower. The second bedroom has a private full bath, and the third and fourth bedrooms share another full bath (Jack & Jill). The lower level offers an at-grade entry, full bath rough-in, and plenty of space for additional bedrooms/recreation area, etc. Front-loading two-car garage, country location yet close to interstates, shopping, and restaurants. Schedule your private showing today!
House for rent
$3,500/mo
10222 Saddlebrooke Ln, Hagerstown, MD 21740
4beds
3,480sqft
Price may not include required fees and charges.
Singlefamily
Available now
No pets
Central air, electric, ceiling fan
In unit laundry
2 Attached garage spaces parking
Natural gas, forced air, fireplace
What's special
- 74 days
- on Zillow |
- -- |
- -- |
Travel times
Start saving for your dream home
Consider a first-time homebuyer savings account designed to grow your down payment with up to a 6% match & 4.15% APY.
Facts & features
Interior
Bedrooms & bathrooms
- Bedrooms: 4
- Bathrooms: 4
- Full bathrooms: 3
- 1/2 bathrooms: 1
Rooms
- Room types: Breakfast Nook, Dining Room, Family Room, Office
Heating
- Natural Gas, Forced Air, Fireplace
Cooling
- Central Air, Electric, Ceiling Fan
Appliances
- Included: Dishwasher, Disposal, Dryer, Freezer, Microwave, Oven, Washer
- Laundry: In Unit, Laundry Room, Main Level
Features
- Breakfast Area, Ceiling Fan(s), Dining Area, Family Room Off Kitchen, Kitchen - Table Space, Kitchen Island, Open Floorplan, Pantry, Primary Bath(s), Recessed Lighting, Walk In Closet, Walk-In Closet(s)
- Flooring: Carpet, Hardwood
- Has basement: Yes
- Has fireplace: Yes
Interior area
- Total interior livable area: 3,480 sqft
Property
Parking
- Total spaces: 2
- Parking features: Attached, Driveway, Off Street, Covered
- Has attached garage: Yes
- Details: Contact manager
Features
- Exterior features: Contact manager
Details
- Parcel number: 10053463
Construction
Type & style
- Home type: SingleFamily
- Architectural style: Colonial
- Property subtype: SingleFamily
Materials
- Roof: Asphalt
Condition
- Year built: 2006
Community & HOA
Location
- Region: Hagerstown
Financial & listing details
- Lease term: Contact For Details
Price history
| Date | Event | Price |
|---|---|---|
| 4/15/2025 | Listed for rent | $3,500-2.8%$1/sqft |
Source: Bright MLS #MDWA2027888 | ||
| 4/14/2025 | Listing removed | $3,600$1/sqft |
Source: Zillow Rentals | ||
| 3/24/2025 | Listed for rent | $3,600+80%$1/sqft |
Source: Zillow Rentals | ||
| 2/10/2025 | Sold | $550,000-1.8%$158/sqft |
Source: | ||
| 1/19/2025 | Contingent | $560,000$161/sqft |
Source: | ||
![[object Object]](https://photos.zillowstatic.com/fp/548db9b3e16615549b3d226d5954441b-p_i.jpg)
