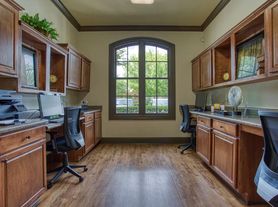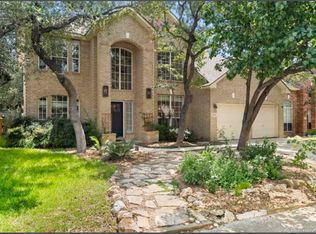Welcome to this beautifully fully remodeled maintained 3-bedroom, 2.5-bath home offering nearly 3,000 square feet of versatile living space perfectly suited for both everyday comfort and effortless entertaining. This home has brand new flooring on both floors, large new kitchen island, and no carpet throughout. Inside, you'll find three generous living areas, two dining spaces, and a large, open-concept kitchen that's a chef's dream ideal for hosting gatherings or simply enjoying family meals. A cozy fireplace adds warmth and charm to the main living room, creating a welcoming retreat during cooler months. Fresh interior paint throughout gives the home a bright, modern feel, while the spacious backyard features mature trees that provide both shade and privacy. The oversized deck is perfect for summer BBQs, outdoor dining, or simply relaxing in your own peaceful oasis. Location is unbeatable, just minutes from The Shops at La Cantera, UTSA, a variety of dining options, and plenty of shopping. You'll also be conveniently close to toprated schools, beautiful parks, and major highways-all in a quiet, familyfriendly neighborhood. Don't miss your opportunity to lease this exceptional home that offers space, style, and a fantastic location!
House for rent
$2,400/mo
10222 Eagle Blf, San Antonio, TX 78240
3beds
2,959sqft
Price may not include required fees and charges.
Singlefamily
Available now
-- Pets
Central air, ceiling fan
Dryer connection laundry
-- Parking
Central
What's special
Cozy fireplaceSpacious backyardFresh interior paintBrand new flooringOpen-concept kitchenOversized deckMature trees
- 33 days |
- -- |
- -- |
Travel times
Looking to buy when your lease ends?
Consider a first-time homebuyer savings account designed to grow your down payment with up to a 6% match & 3.83% APY.
Facts & features
Interior
Bedrooms & bathrooms
- Bedrooms: 3
- Bathrooms: 3
- Full bathrooms: 2
- 1/2 bathrooms: 1
Heating
- Central
Cooling
- Central Air, Ceiling Fan
Appliances
- Included: Dryer, Refrigerator, Stove, Washer
- Laundry: Dryer Connection, In Kitchen, In Unit, Lower Level, Washer Hookup
Features
- All Bedrooms Upstairs, Cable TV Available, Ceiling Fan(s), Eat-in Kitchen, Game Room, High Speed Internet, Three Living Area, Walk-In Closet(s), Walk-In Pantry
Interior area
- Total interior livable area: 2,959 sqft
Property
Parking
- Details: Contact manager
Features
- Stories: 2
- Exterior features: Contact manager
Details
- Parcel number: 731551
Construction
Type & style
- Home type: SingleFamily
- Property subtype: SingleFamily
Condition
- Year built: 1991
Utilities & green energy
- Utilities for property: Cable Available
Community & HOA
Community
- Features: Playground
Location
- Region: San Antonio
Financial & listing details
- Lease term: Max # of Months (24),Min # of Months (12)
Price history
| Date | Event | Price |
|---|---|---|
| 9/27/2025 | Price change | $2,400-4%$1/sqft |
Source: LERA MLS #1908869 | ||
| 9/18/2025 | Listed for rent | $2,500$1/sqft |
Source: LERA MLS #1908869 | ||
| 7/7/2025 | Sold | -- |
Source: | ||
| 6/18/2025 | Pending sale | $305,000$103/sqft |
Source: | ||
| 6/12/2025 | Contingent | $305,000$103/sqft |
Source: | ||

