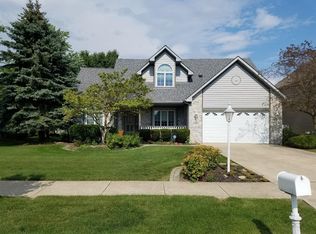Closed
$850,000
10221 Treadway Rd, Munster, IN 46321
4beds
4,367sqft
Single Family Residence
Built in 2013
0.31 Acres Lot
$848,600 Zestimate®
$195/sqft
$5,074 Estimated rent
Home value
$848,600
$781,000 - $916,000
$5,074/mo
Zestimate® history
Loading...
Owner options
Explore your selling options
What's special
Welcome Home! This exquisite 4-bedroom, 5-bathroom home that perfectly balances luxury and functionality. Upon entering, you'll find a formal dining room, an elegant office space, and a spacious living room that seamlessly connects to a gourmet kitchen. The kitchen is a chef's dream, featuring a large island and a high-end Wolfe range, ideal for culinary enthusiasts. Upstairs, the primary suite serves as a private retreat with its spa-like bath and an impressive walk-in closet. The finished basement enhances the living space with a wet bar and a recreational area, perfect for entertaining guests. Step outside to discover a serene backyard oasis, complete with an oversized covered patio and a charming brick knee wall--perfect for gatherings or quiet evenings. This home truly offers a perfect blend of style and comfort!
Zillow last checked: 8 hours ago
Listing updated: May 30, 2025 at 11:53am
Listed by:
Matthew Maloney,
Keller Williams Preferred Real 708-798-1111
Bought with:
David Taylor, RB14023719
Century 21 Circle
Source: NIRA,MLS#: 819280
Facts & features
Interior
Bedrooms & bathrooms
- Bedrooms: 4
- Bathrooms: 5
- Full bathrooms: 3
- 3/4 bathrooms: 2
Primary bedroom
- Description: En Suite
- Area: 323
- Dimensions: 19.0 x 17.0
Bedroom 2
- Description: En Suite
- Area: 143
- Dimensions: 13.0 x 11.0
Bedroom 3
- Area: 221
- Dimensions: 17.0 x 13.0
Bedroom 4
- Area: 156
- Dimensions: 12.0 x 13.0
Dining room
- Area: 154
- Dimensions: 14.0 x 11.0
Great room
- Description: Rec Room
- Area: 400
- Dimensions: 25.0 x 16.0
Kitchen
- Description: Wolfe Range
- Area: 486
- Dimensions: 27.0 x 18.0
Laundry
- Area: 84
- Dimensions: 12.0 x 7.0
Living room
- Area: 340
- Dimensions: 20.0 x 17.0
Office
- Area: 132
- Dimensions: 11.0 x 12.0
Other
- Description: Mud Room
- Area: 75
- Dimensions: 5.0 x 15.0
Other
- Description: Wet Bar, Wine Refrigerator
- Area: 350
- Dimensions: 25.0 x 14.0
Heating
- Forced Air, Natural Gas
Appliances
- Included: Dishwasher, Range Hood, Washer, Refrigerator, Microwave, Dryer, Disposal
- Laundry: Upper Level
Features
- Wet Bar
- Basement: Interior Entry,Sump Pump
- Number of fireplaces: 1
- Fireplace features: Living Room
Interior area
- Total structure area: 4,367
- Total interior livable area: 4,367 sqft
- Finished area above ground: 3,267
Property
Parking
- Total spaces: 3
- Parking features: Attached, Garage Door Opener
- Attached garage spaces: 3
Features
- Levels: Two
- Patio & porch: Patio
- Exterior features: Lighting, Private Yard
- Has spa: Yes
- Spa features: Bath
- Has view: Yes
- View description: Neighborhood
Lot
- Size: 0.31 Acres
- Features: Back Yard, Sprinklers In Front, Paved, Landscaped
Details
- Parcel number: 450731401004000027
Construction
Type & style
- Home type: SingleFamily
- Property subtype: Single Family Residence
Condition
- New construction: No
- Year built: 2013
Utilities & green energy
- Sewer: Public Sewer
- Water: Public
Community & neighborhood
Location
- Region: Munster
- Subdivision: Cobbletones
Other
Other facts
- Listing agreement: Exclusive Right To Sell
- Listing terms: Cash,Conventional
Price history
| Date | Event | Price |
|---|---|---|
| 5/30/2025 | Sold | $850,000-2.3%$195/sqft |
Source: | ||
| 4/26/2025 | Contingent | $869,900$199/sqft |
Source: | ||
| 4/18/2025 | Listed for sale | $869,900+42.6%$199/sqft |
Source: | ||
| 11/8/2013 | Sold | $610,000+542.1%$140/sqft |
Source: | ||
| 10/8/2009 | Sold | $95,000-17.4%$22/sqft |
Source: Public Record Report a problem | ||
Public tax history
| Year | Property taxes | Tax assessment |
|---|---|---|
| 2024 | $19,356 +5.2% | $777,100 +4% |
| 2023 | $18,390 +7.1% | $747,000 +5.6% |
| 2022 | $17,172 +96.5% | $707,100 +7.5% |
Find assessor info on the county website
Neighborhood: 46321
Nearby schools
GreatSchools rating
- 8/10Frank High Hammond Elementary SchoolGrades: PK-5Distance: 1.1 mi
- 8/10Wilbur Wright Middle SchoolGrades: 6-8Distance: 2 mi
- 10/10Munster High SchoolGrades: 9-12Distance: 1.8 mi
Schools provided by the listing agent
- Elementary: Frank H Hammond Elementary School
- Middle: Wilbur Wright Middle School
- High: Munster High School
Source: NIRA. This data may not be complete. We recommend contacting the local school district to confirm school assignments for this home.

Get pre-qualified for a loan
At Zillow Home Loans, we can pre-qualify you in as little as 5 minutes with no impact to your credit score.An equal housing lender. NMLS #10287.
Sell for more on Zillow
Get a free Zillow Showcase℠ listing and you could sell for .
$848,600
2% more+ $16,972
With Zillow Showcase(estimated)
$865,572