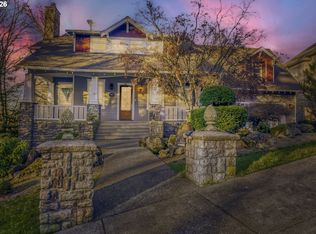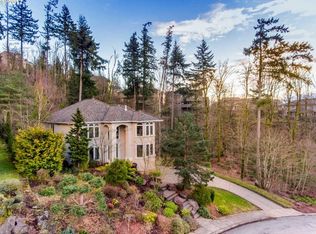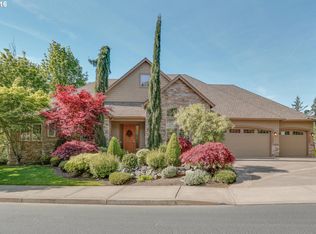HUGE 4 CAR GARAGE! Located in the prestigious & gated neighborhood of Altamont~ Move in READY, IMMACULATE condition, engineered hardwoods throughout most main floor, 4 bed + Office + large vaulted bonus room w/tons of storage & BI's, covered wrap around porch & side porch w/multiple entrances, composite rear decking, private lot w/BI-hot tub, jet tub with full tile shower in master suite, gorgeous living area w/gas fireplace & white built in's, living & entertaining spaces open to each other!
This property is off market, which means it's not currently listed for sale or rent on Zillow. This may be different from what's available on other websites or public sources.


