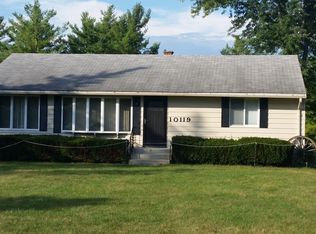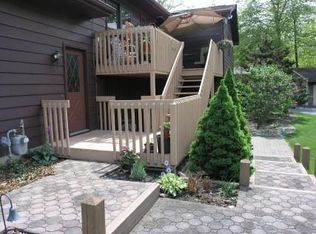Updated to look like new with 2289 sq. ft. 5 bedrooms, 3 full baths & 2 laundry areas. The main floor has a large kitchen with nice appliances, updated sink, counter tops, 3 bedrooms, 2 baths, a laundry and the living room. Up you have 2 more bedrooms, a bath & 2 storage rooms. The basement has a big family room with a wood burner, a workshop area and another laundry with the furnace, water softener & water heater. This is city sewer and a well. You will love the trex deck the stamped concrete patio and the 1 acre fenced in yard! Updates are new windows, siding, gutters, concrete drive, vinyl plank flooring,wiring,plumbing,patio door, lighting fixtures plus the new addition of a bedroom, bath and stacked laundry. Lots of storage here! REMC average $202. NIPSCO budget $81. Great neighbors and close to 469. Plenty of parking too. More sq. ft. in the basement that is not included in the 2289.
This property is off market, which means it's not currently listed for sale or rent on Zillow. This may be different from what's available on other websites or public sources.


