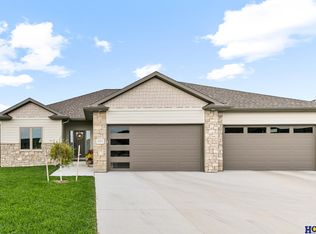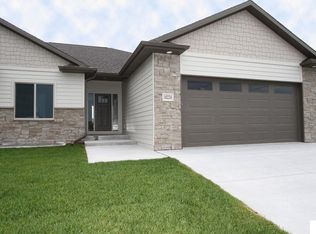Sold for $483,308 on 03/26/24
$483,308
10221 Ina St, Roca, NE 68430
4beds
3,328sqft
Townhouse
Built in 2024
6,534 Square Feet Lot
$513,700 Zestimate®
$145/sqft
$2,705 Estimated rent
Home value
$513,700
$488,000 - $545,000
$2,705/mo
Zestimate® history
Loading...
Owner options
Explore your selling options
What's special
Upscale townhome development by Manion Construction. Universal design concept: wider doors, low-profile walk-in tile shower, wide staircase etc. Over 2,500 finished sq.ft., 4 beds/3 baths, extensive use of granite/tile/LVT, taller ceilings, gas fireplace & covered patio. Space on the main level is efficiently maximized by open kitchen/living/dining concept. Spacious master suite features double sink vanity, walk-in tile shower & large walk-in closet. Kitchen with granite/quartz countertops & tile backsplash, gas stove, center island, corner pantry, LVT flooring in kitchen and dining room. Mudroom separates living area from garage. Laundry with sink is conveniently located next to master closet. Finished basement offers 2 bedrooms, full bath, huge (30'x16') family room with wet bar. Finished garage. Full sod & UGS.
Zillow last checked: 8 hours ago
Listing updated: April 13, 2024 at 09:43am
Listed by:
Vladimir Oulianov 402-890-0535,
Woods Bros Realty
Bought with:
Matt Kirkland, 20040143
Giving Realty
Source: GPRMLS,MLS#: 22403093
Facts & features
Interior
Bedrooms & bathrooms
- Bedrooms: 4
- Bathrooms: 3
- Full bathrooms: 2
- 3/4 bathrooms: 1
- Main level bathrooms: 2
Primary bedroom
- Level: Main
- Area: 210
- Dimensions: 15 x 14
Bedroom 2
- Level: Main
- Area: 156
- Dimensions: 13 x 12
Bedroom 3
- Level: Basement
- Area: 176
- Dimensions: 16 x 11
Bedroom 4
- Level: Basement
- Area: 231
- Dimensions: 21 x 11
Family room
- Level: Basement
- Area: 480
- Dimensions: 30 x 16
Kitchen
- Level: Main
- Area: 180
- Dimensions: 15 x 12
Basement
- Area: 1737
Heating
- Natural Gas, Forced Air
Cooling
- Central Air
Appliances
- Included: Range, Dishwasher, Disposal, Microwave
Features
- Wet Bar, High Ceilings, Ceiling Fan(s), Drain Tile, Pantry
- Flooring: Vinyl, Carpet, Ceramic Tile, Luxury Vinyl, Tile
- Basement: Egress
- Number of fireplaces: 1
- Fireplace features: Direct-Vent Gas Fire
Interior area
- Total structure area: 3,328
- Total interior livable area: 3,328 sqft
- Finished area above ground: 1,737
- Finished area below ground: 1,591
Property
Parking
- Total spaces: 2
- Parking features: Attached, Garage Door Opener
- Attached garage spaces: 2
Features
- Patio & porch: Covered Patio
- Exterior features: Sprinkler System, Drain Tile
- Fencing: None
Lot
- Size: 6,534 sqft
- Dimensions: 53 x 120
- Features: Up to 1/4 Acre., City Lot, Level
Details
- Parcel number: 0936208002000
- Other equipment: Sump Pump
Construction
Type & style
- Home type: Townhouse
- Architectural style: Ranch,Traditional
- Property subtype: Townhouse
- Attached to another structure: Yes
Materials
- Stone, Cement Siding
- Foundation: Concrete Perimeter
- Roof: Composition
Condition
- New Construction
- New construction: Yes
- Year built: 2024
Details
- Builder name: Manion Construction Inc.
Utilities & green energy
- Sewer: Public Sewer
- Water: Public
- Utilities for property: Electricity Available, Natural Gas Available, Water Available, Sewer Available
Community & neighborhood
Location
- Region: Roca
- Subdivision: Iron Ridge
Other
Other facts
- Listing terms: VA Loan,FHA,Conventional,Cash
- Ownership: Fee Simple
Price history
| Date | Event | Price |
|---|---|---|
| 3/26/2024 | Sold | $483,308$145/sqft |
Source: | ||
| 2/28/2024 | Pending sale | $483,308$145/sqft |
Source: | ||
| 2/12/2024 | Listed for sale | $483,308$145/sqft |
Source: | ||
| 2/12/2024 | Listing removed | $483,308$145/sqft |
Source: | ||
| 11/10/2023 | Listed for sale | $483,308+5.5%$145/sqft |
Source: | ||
Public tax history
| Year | Property taxes | Tax assessment |
|---|---|---|
| 2024 | $3,156 +198.8% | $206,400 +217.5% |
| 2023 | $1,056 -21.9% | $65,000 -7.1% |
| 2022 | $1,353 -2.1% | $70,000 |
Find assessor info on the county website
Neighborhood: 68430
Nearby schools
GreatSchools rating
- 8/10Adams Elementary SchoolGrades: PK-5Distance: 1.8 mi
- 7/10Scott Middle SchoolGrades: 6-8Distance: 2.1 mi
- 5/10Southwest High SchoolGrades: 9-12Distance: 2.3 mi
Schools provided by the listing agent
- Elementary: Adams
- Middle: Scott
- High: Lincoln Southwest
- District: Lincoln Public Schools
Source: GPRMLS. This data may not be complete. We recommend contacting the local school district to confirm school assignments for this home.

Get pre-qualified for a loan
At Zillow Home Loans, we can pre-qualify you in as little as 5 minutes with no impact to your credit score.An equal housing lender. NMLS #10287.

