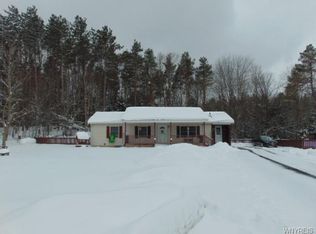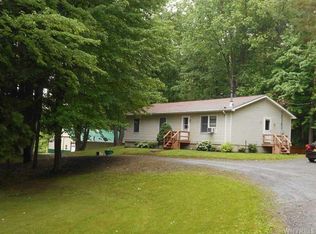Closed
$171,000
10220 Wagner Rd, Chaffee, NY 14030
3beds
960sqft
Single Family Residence
Built in 1995
4 Acres Lot
$179,800 Zestimate®
$178/sqft
$1,736 Estimated rent
Home value
$179,800
$165,000 - $196,000
$1,736/mo
Zestimate® history
Loading...
Owner options
Explore your selling options
What's special
With some effort and a passion for home improvement, this Ranch-style home could easily become your dream property! Nestled on 4 acres of land with over 500 feet of frontage, it offers privacy with trees lining the roadside. Constructed in 1995, it features an open floor plan integrating the kitchen, dining area, and living room, divided by a convenient breakfast bar. The first floor includes three bedrooms and a full bath, where all carpeting has been removed—updating with fresh paint and flooring will revitalize the space. Descending to the basement, you'll discover a well-equipped laundry area, a walkout leading to the backyard under the deck/balcony, and two finished bonus rooms. The sale is part of an estate, and all items listed in the attachments as inclusions will remain at the property. Showings begin immediately, all offers are due by Wednesday July 3rd at 12 noon.
Zillow last checked: 8 hours ago
Listing updated: September 11, 2024 at 11:19am
Listed by:
Melissa L Frank 716-949-9946,
Metro Kirsch Real Estate, Inc.
Bought with:
Crystal Barsalou, 10401384102
Metro Kirsch Real Estate, Inc.
Source: NYSAMLSs,MLS#: R1547711 Originating MLS: Chautauqua-Cattaraugus
Originating MLS: Chautauqua-Cattaraugus
Facts & features
Interior
Bedrooms & bathrooms
- Bedrooms: 3
- Bathrooms: 1
- Full bathrooms: 1
- Main level bathrooms: 1
- Main level bedrooms: 3
Bedroom 1
- Level: First
- Dimensions: 12.00 x 10.00
Bedroom 2
- Level: First
- Dimensions: 10.00 x 10.00
Bedroom 3
- Level: First
- Dimensions: 10.00 x 8.00
Dining room
- Level: First
- Dimensions: 11.00 x 9.00
Kitchen
- Level: First
- Dimensions: 11.00 x 8.00
Laundry
- Level: Basement
- Dimensions: 10.00 x 8.00
Living room
- Level: First
- Dimensions: 15.00 x 12.00
Other
- Level: Basement
- Dimensions: 17.00 x 10.00
Other
- Level: Basement
- Dimensions: 16.00 x 10.00
Heating
- Propane, Baseboard, Hot Water
Appliances
- Included: Dryer, Dishwasher, Gas Oven, Gas Range, Propane Water Heater, Refrigerator, Washer
Features
- Ceiling Fan(s), Eat-in Kitchen, Separate/Formal Living Room, Living/Dining Room, Bedroom on Main Level
- Flooring: Other, See Remarks
- Basement: Full
- Has fireplace: No
Interior area
- Total structure area: 960
- Total interior livable area: 960 sqft
Property
Parking
- Parking features: No Garage
Accessibility
- Accessibility features: Stair Lift, See Remarks
Features
- Levels: One
- Stories: 1
- Patio & porch: Balcony, Deck
- Exterior features: Balcony, Deck, Gravel Driveway, Private Yard, See Remarks
Lot
- Size: 4 Acres
- Dimensions: 500 x 348
- Features: Agricultural, Rural Lot
Details
- Parcel number: 1462002800000001036120
- Special conditions: Estate
- Other equipment: Satellite Dish
Construction
Type & style
- Home type: SingleFamily
- Architectural style: Modular/Prefab,Ranch
- Property subtype: Single Family Residence
Materials
- Vinyl Siding
- Foundation: Block
- Roof: Asphalt
Condition
- Resale
- Year built: 1995
Utilities & green energy
- Electric: Circuit Breakers
- Sewer: Septic Tank
- Water: Well
Community & neighborhood
Location
- Region: Chaffee
Other
Other facts
- Listing terms: Cash,Conventional,FHA,VA Loan
Price history
| Date | Event | Price |
|---|---|---|
| 8/22/2024 | Sold | $171,000+14.1%$178/sqft |
Source: | ||
| 7/3/2024 | Pending sale | $149,900$156/sqft |
Source: | ||
| 6/25/2024 | Listed for sale | $149,900$156/sqft |
Source: | ||
Public tax history
Tax history is unavailable.
Neighborhood: 14030
Nearby schools
GreatSchools rating
- 7/10Pioneer Middle SchoolGrades: 5-8Distance: 5.2 mi
- 6/10Pioneer Senior High SchoolGrades: 9-12Distance: 5.1 mi
- 5/10Delevan Elementary SchoolGrades: PK-4Distance: 7.4 mi
Schools provided by the listing agent
- District: Pioneer
Source: NYSAMLSs. This data may not be complete. We recommend contacting the local school district to confirm school assignments for this home.

