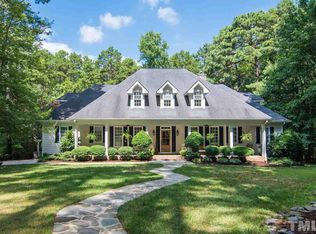Immaculate all brick one owner home on private 1.24 acres in the heart of N. Raleigh minutes to I-540. Custom built by O'Neal Builders. Totally remodeled master bedroom, bath and huge custom designed closet. Hardwoods on entire first floor. Fresh paint, detailed millwork, granite tops. Masonry FP with gas logs. Study (or 4th bedroom--would need closet). Formal dining. 2 bonus rooms. No mandatory HOA dues or city TAXES. 33' covered front porch!
This property is off market, which means it's not currently listed for sale or rent on Zillow. This may be different from what's available on other websites or public sources.
