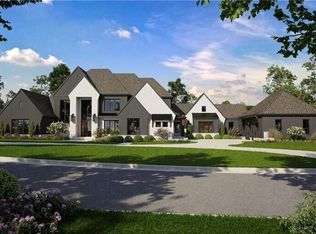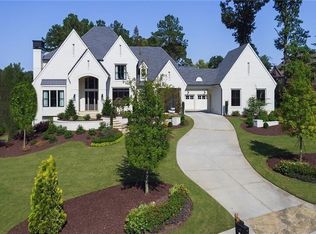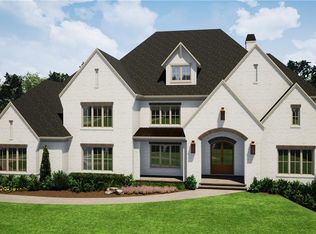Absolutely fabulous UNDER CONSTRUCTION home by Perry Custom Homes. Private yard with relaxing pool. Exquisitely appointed and high quality construction. Lot 41 is nestled on a private lot in this gated community. The wide Foyer opens to a vaulted great room with a fireplace and french doors at the back overlooking the private yard and covered back veranda. A 'flex room' which can be used an office, music room, or dining room is close the the stairway. A luxurious main level owners suite features a private bathroom with tiled spa shower, and enormous owners closet. Another main level Bedroom with private bath is ideal for guests. Spacious and open gourmet kitchen is state-of-the-art and includes a large breakfast bar with seating on two sides, top-of-the-line appliances, high-end custom cabinetry, and a walk-in service pantry. Oversize utility room can be used as a laundry room, craft room, or even another main level office space. Vaulted covered back porch. Spacious upper level includes four charming and large bedroom suites-each with a private bathroom and walk-in closet- as well as a large Media Room and upstairs laundry room. Plenty of parking available in the four car garage. Full pre-planned terrace level is ready to finish for a theater room, bar, exercise room, billiards/game room, family room, wine room, and guest suite. Gated community in ideal location. Perry Custom Homes. Photos are representative of builder's finished product. Additional Lots are availabl
This property is off market, which means it's not currently listed for sale or rent on Zillow. This may be different from what's available on other websites or public sources.


