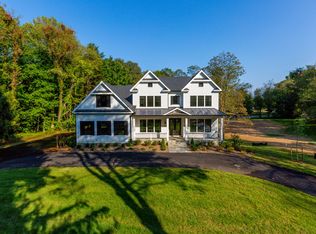Spacious and open, this move-in ready, renovated home sits on a picturesque 1.85 acre lot. Built in 1964, it was expanded in 1998 and updated in 2020 and 2021. The gorgeous heated pool is among its newest addition. This unique floorplan has 3 BDs and 2 Baths on one side of the house including the charming primary suite with fireplace and walk in closet. On the opposite side of the house are 2 more bedrooms and a 3rd full bath - perfect for guests/in-law/au pair suite, or extra home office. With a total of 5 bedrooms, 4.5 bathrooms and over 4300 sq. ft. on 3 levels, it has an abundance of formal and informal family, entertaining, and work-from-home space. The kitchen with granite countertops, stainless steel appliances (2020) and raised hearth next to the eat-in area, overlooks the beautiful backyard, attractive Trex deck, and new pool (2021). Main level includes family room, bright home office, formal living room and dining rooms, powder room and mud room. All bathrooms were updated in 2020. The basement includes a finished recreation room, 4th full bath (perfect for swimmers to access from the outside) plus lots of storage! The heated pool has an automatic cover for easy maintenance, energy efficiency and child safety (2021). New roof and gutters (2020), in ground irrigation system (2021). 3 wood burning fireplaces and 1 gas fireplace. Located close to Tysons Corner, Town of Vienna, Washington D.C. and the new Reston Metro Plaza, this home offers a convenient commute in any direction for those going back to the office. 3D tour and a full list of updates is available. Open houses this weekend.
This property is off market, which means it's not currently listed for sale or rent on Zillow. This may be different from what's available on other websites or public sources.
