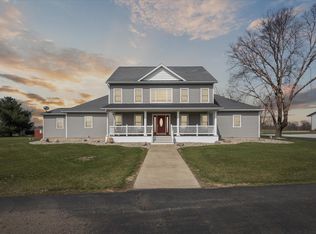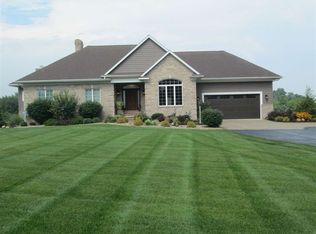Closed
Zestimate®
$575,000
10220 6b Rd, Plymouth, IN 46563
4beds
3,013sqft
Single Family Residence
Built in 2001
5 Acres Lot
$575,000 Zestimate®
$--/sqft
$2,926 Estimated rent
Home value
$575,000
Estimated sales range
Not available
$2,926/mo
Zestimate® history
Loading...
Owner options
Explore your selling options
What's special
Stately 4 bedroom, 2.5 bath brick home with an oversized three car garage and separate three car garage with additional shop space. Featuring a long, concrete drive, this five acre property not only exudes presence but will “wow” you with the interior details. Nine foot ceilings on all three floors. From the flooring to the trim to the cabinets… It is all real wood. For entertaining, there is a formal dining room as well as a breakfast room, a working fireplace with bookcase accents, and a kitchen with gorgeous, custom cabinets. The bedroom ensuite includes a shower, a jet tub, and a walk-in closet. Each entry has a foyer area for greeting guests. The laundry room is easily accessible from the garage to be a functional mudroom. The upstairs includes three additional bedrooms with ample closet space as well as another full bath. The office area features custom, cabinet office shelving/storage. The fourth bedroom includes a unique closet as well as a safe. The fully unfinished basement includes all utility systems and is ready to be finished. Plumbing available to add an additional bathroom as well. Separate garage is heated and has a full, unfinished loft for additional storage. Inground pool is open and ready for use as well as the irrigated garden. Covering an eighth of an acre, the garden has both water and electric. A small orchard includes peaches, pears, grapes, cherry, and chestnuts to name a few. Close to US 31, this property has easy access to all that local communities have to offer.
Zillow last checked: 8 hours ago
Listing updated: September 18, 2025 at 09:41am
Listed by:
Anna Gilsinger Cell:574-274-3469,
RE/MAX Results
Bought with:
Emeric Szalay
COLLINS and CO. REALTORS - LAKEVILLE
Source: IRMLS,MLS#: 202515459
Facts & features
Interior
Bedrooms & bathrooms
- Bedrooms: 4
- Bathrooms: 3
- Full bathrooms: 2
- 1/2 bathrooms: 1
- Main level bedrooms: 1
Bedroom 1
- Level: Main
Bedroom 2
- Level: Upper
Dining room
- Level: Main
- Area: 182
- Dimensions: 14 x 13
Family room
- Level: Upper
- Area: 143
- Dimensions: 11 x 13
Kitchen
- Level: Main
- Area: 169
- Dimensions: 13 x 13
Living room
- Level: Main
- Area: 399
- Dimensions: 21 x 19
Office
- Level: Upper
- Area: 50
- Dimensions: 10 x 5
Heating
- Natural Gas, Forced Air
Cooling
- Central Air
Appliances
- Included: Dishwasher, Microwave, Refrigerator, Washer, Dryer-Gas, Gas Range, Water Filtration System, Gas Water Heater, Water Softener Owned
Features
- Basement: Full,Unfinished
- Number of fireplaces: 1
- Fireplace features: Gas Log
Interior area
- Total structure area: 4,852
- Total interior livable area: 3,013 sqft
- Finished area above ground: 3,013
- Finished area below ground: 0
Property
Parking
- Total spaces: 3
- Parking features: Attached
- Attached garage spaces: 3
Features
- Levels: Two
- Stories: 2
- Pool features: In Ground
Lot
- Size: 5 Acres
- Dimensions: 467x463
- Features: 3-5.9999
Details
- Additional structures: Barn
- Parcel number: 504223000013.000009
Construction
Type & style
- Home type: SingleFamily
- Property subtype: Single Family Residence
Materials
- Brick, Vinyl Siding
Condition
- New construction: No
- Year built: 2001
Utilities & green energy
- Sewer: Septic Tank
- Water: Well
Community & neighborhood
Location
- Region: Plymouth
- Subdivision: None
Price history
| Date | Event | Price |
|---|---|---|
| 9/18/2025 | Sold | $575,000-5.7% |
Source: | ||
| 8/26/2025 | Pending sale | $609,500 |
Source: | ||
| 6/17/2025 | Price change | $609,500-3.2% |
Source: | ||
| 5/31/2025 | Price change | $629,500-3.1% |
Source: | ||
| 5/22/2025 | Price change | $649,500-3.8% |
Source: | ||
Public tax history
| Year | Property taxes | Tax assessment |
|---|---|---|
| 2024 | $4,018 -11.8% | $495,700 +3.1% |
| 2023 | $4,554 +24.4% | $481,000 +3.3% |
| 2022 | $3,662 +1% | $465,600 +27.1% |
Find assessor info on the county website
Neighborhood: 46563
Nearby schools
GreatSchools rating
- 6/10Laville Elementary SchoolGrades: K-6Distance: 6.7 mi
- 4/10Laville Jr-Sr High SchoolGrades: 7-12Distance: 7 mi
Schools provided by the listing agent
- Elementary: Webster
- Middle: Lincoln
- High: Plymouth
- District: Plymouth Community School Corp.
Source: IRMLS. This data may not be complete. We recommend contacting the local school district to confirm school assignments for this home.
Get pre-qualified for a loan
At Zillow Home Loans, we can pre-qualify you in as little as 5 minutes with no impact to your credit score.An equal housing lender. NMLS #10287.

