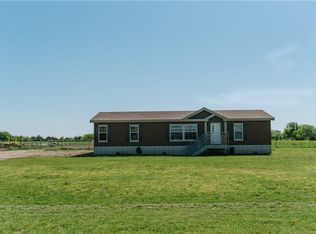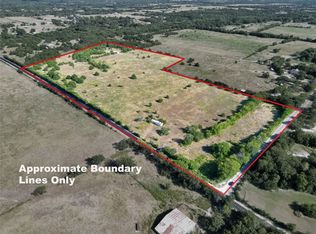Sold
Price Unknown
1022 Wortham Rd, Whitewright, TX 75491
4beds
2,670sqft
Manufactured Home, Farm, Single Family Residence
Built in 2021
15.57 Acres Lot
$746,600 Zestimate®
$--/sqft
$2,337 Estimated rent
Home value
$746,600
$650,000 - $859,000
$2,337/mo
Zestimate® history
Loading...
Owner options
Explore your selling options
What's special
Head up the private drive to serene & peaceful Country Livin'...15-acres plus of Grayson County Heaven! Beautiful views from every window, enjoy the gentle breeze while admiring the trees on the property.. 4-bedroom, 3 bath Deer Valley home. Ultra-spacious rooms, with a Modern Farmhouse Open Floor Plan & high ceilings, lots of natural light. Luxury plank vinyl flooring throughout the common areas. Kitchen island, oversized dining area, excellent for large gatherings. The primary bedroom is a private retreat, separate from the other bedrooms & with a spa like en-suite bath with huge walk-in shower, soaking tub & double vanities. The other bedrooms are large & situated for maximum privacy. The land is partially fenced & has a current Ag exemption. 40x50 shop with a 15 foot lean-to, electric, water, office space and full bathroom. Quiet & secluded, yet close to banking, shopping, restaurants & schools. Pond & creek located on property. Come relax on the front or back porch in your own little private slice of paradise!
Zillow last checked: 8 hours ago
Listing updated: June 27, 2025 at 09:55pm
Listed by:
Theodor Jacobsen 0662755 972-774-9888,
Better Homes and Gardens Real 972-774-9888
Bought with:
Roxanne Schnell
Better Homes and Gardens Real
Source: NTREIS,MLS#: 20894499
Facts & features
Interior
Bedrooms & bathrooms
- Bedrooms: 4
- Bathrooms: 2
- Full bathrooms: 2
Primary bedroom
- Features: Ceiling Fan(s), Dual Sinks, Double Vanity, En Suite Bathroom, Garden Tub/Roman Tub, Linen Closet, Sitting Area in Primary, Separate Shower
- Level: First
- Dimensions: 0 x 0
Living room
- Features: Built-in Features, Ceiling Fan(s), Fireplace
- Level: First
- Dimensions: 0 x 0
Appliances
- Included: Dishwasher, Electric Oven, Electric Range, Electric Water Heater, Microwave, Refrigerator
- Laundry: Laundry in Utility Room
Features
- Cathedral Ceiling(s), Double Vanity, Eat-in Kitchen, High Speed Internet, Kitchen Island, Open Floorplan, Cable TV
- Flooring: Luxury Vinyl Plank
- Has basement: No
- Number of fireplaces: 1
- Fireplace features: Electric, Living Room
Interior area
- Total interior livable area: 2,670 sqft
Property
Parking
- Total spaces: 2
- Parking features: Covered, Carport, Detached Carport, Driveway, Gravel
- Carport spaces: 2
- Has uncovered spaces: Yes
Accessibility
- Accessibility features: Accessible Full Bath, Accessible Bedroom, Accessible Approach with Ramp
Features
- Levels: One
- Stories: 1
- Patio & porch: Covered, Deck
- Exterior features: Deck
- Pool features: None
Lot
- Size: 15.57 Acres
- Features: Acreage, Back Yard, Lawn, Many Trees
Details
- Parcel number: 451793
Construction
Type & style
- Home type: MobileManufactured
- Architectural style: Farmhouse,Modern
- Property subtype: Manufactured Home, Farm, Single Family Residence
Condition
- Year built: 2021
Utilities & green energy
- Sewer: Aerobic Septic
- Water: Community/Coop
- Utilities for property: Electricity Connected, Septic Available, Separate Meters, Water Available, Cable Available
Community & neighborhood
Location
- Region: Whitewright
- Subdivision: none
Price history
| Date | Event | Price |
|---|---|---|
| 6/27/2025 | Sold | -- |
Source: NTREIS #20894499 Report a problem | ||
| 6/16/2025 | Pending sale | $799,900$300/sqft |
Source: NTREIS #20894499 Report a problem | ||
| 4/13/2025 | Contingent | $799,900$300/sqft |
Source: NTREIS #20894499 Report a problem | ||
| 4/5/2025 | Listed for sale | $799,900-10.1%$300/sqft |
Source: NTREIS #20894499 Report a problem | ||
| 3/1/2025 | Listing removed | $890,000$333/sqft |
Source: NTREIS #20699494 Report a problem | ||
Public tax history
| Year | Property taxes | Tax assessment |
|---|---|---|
| 2025 | -- | $557,312 +0% |
| 2024 | $2,460 | $557,184 +18.5% |
| 2023 | -- | $470,022 +123.1% |
Find assessor info on the county website
Neighborhood: 75491
Nearby schools
GreatSchools rating
- 5/10Tom Bean Elementary SchoolGrades: PK-5Distance: 1.7 mi
- 5/10Tom Bean Middle SchoolGrades: 6-8Distance: 2 mi
- 7/10Tom Bean High SchoolGrades: 9-12Distance: 1.9 mi
Schools provided by the listing agent
- Elementary: Tom Bean
- Middle: Tom Bean
- High: Tom Bean
- District: Tom Bean ISD
Source: NTREIS. This data may not be complete. We recommend contacting the local school district to confirm school assignments for this home.
Get a cash offer in 3 minutes
Find out how much your home could sell for in as little as 3 minutes with a no-obligation cash offer.
Estimated market value$746,600
Get a cash offer in 3 minutes
Find out how much your home could sell for in as little as 3 minutes with a no-obligation cash offer.
Estimated market value
$746,600

