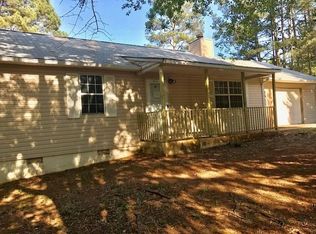BUYERS! DROP BY THE OPEN HOUSE FRIDAY, SEPT 6TH FROM 4 TO 6 PM. Adorable move in ready four sided brick ranch is beautifully situated on a corner lot providing a nice sized yard which is partially fenced in! Be sure to check out the exterior photos to see just how spacious the yard is! Many updates have been made to this well built, solid brick ranch. The living room has fresh paint and new lighting and a gorgeous wood burning fireplace (which has been recently inspected and is ready for use- report available). Gorgeous laminate flooring has been recently installed throughout most of the home; you will love the scratch resistance and easy care and beauty of the flooring. The eat in kitchen is huge and has lots of counter space with upgraded cabinetry and counter tops. The stove/range, dishwasher and microwave are included with your purchase. Edison bulb style lighting has been added in the breakfast room. Enjoy the storage and functional utility of the walk in laundry room with wall shelving. Your master suite has a walk in closet, recently upgraded ceiling fan, new paint and a private full master bath room with new toilet. The two guest rooms each have been freshly painted. The hall bath has new vinyl flooring. There is a hallway linen closet for extra storage. Enjoy entertaining on the rear deck. The garage has three enclosed sides and is attached to the main dwelling; a buyer may choose to add a garage door to fully enclose it after closing. Buy with confidence as this home has many upgrades and updates for its next family. The water heater was replaced in 2017. The heat pump was replaced in 2013. Thermopane vinyl windows were added in 2013. The "thirty year architectural shingled" roof was installed in 2007. The sellers are relocating for work and have made this precious home a warm and inviting haven which could be the perfect home for your family. Located in a USDA eligible area, a zero down payment option is available to qualified buyers.
This property is off market, which means it's not currently listed for sale or rent on Zillow. This may be different from what's available on other websites or public sources.
