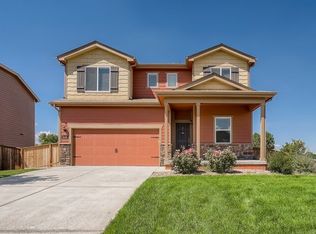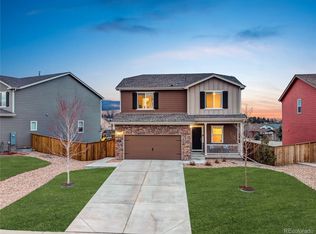Sold for $538,500
$538,500
1022 Wagon Bend Rd, Berthoud, CO 80513
3beds
2,708sqft
Single Family Residence
Built in 2017
7,998 Square Feet Lot
$534,200 Zestimate®
$199/sqft
$2,988 Estimated rent
Home value
$534,200
$507,000 - $561,000
$2,988/mo
Zestimate® history
Loading...
Owner options
Explore your selling options
What's special
Rare walk-out basement home in Prairie Star! NEW INTERIOR PAINT!! NEW ROOF being installed soon! This 3 bedroom home is a unicorn being one of just a few homes to feature a walkout basement. Enjoy open concept living room, dining room and kitchen, featuring beautiful and durable LVP flooring and and stylish dark wood cabinets. Upstairs you will find a large loft space perfect for an office, play area, gym or theater! The options are endless! This home has a large unfinished, walk out basement that is just waiting for you! Easily add a 4th bedroom and bathroom for even more living space. Beautiful mountain views greet you from the backyard deck and its a perfect space to watch the Colorado sunsets. A large fenced in backyard is a great space to hang out with friends and family or toss a ball with a four legged friend. So much opportunity awaits in this wonderful home!
Zillow last checked: 8 hours ago
Listing updated: October 20, 2025 at 09:08pm
Listed by:
Molly Bussard 8884556040,
Fathom Realty Colorado LLC
Bought with:
Mike Gold, 40019692
RE/MAX Alliance-Lsvl
Source: IRES,MLS#: 1030651
Facts & features
Interior
Bedrooms & bathrooms
- Bedrooms: 3
- Bathrooms: 3
- Full bathrooms: 2
- 1/2 bathrooms: 1
- Main level bathrooms: 1
Primary bedroom
- Description: Carpet
- Features: Full Primary Bath
- Level: Upper
- Area: 224 Square Feet
- Dimensions: 14 x 16
Bedroom 2
- Description: Carpet
- Level: Upper
- Area: 120 Square Feet
- Dimensions: 10 x 12
Bedroom 3
- Description: Carpet
- Level: Upper
- Area: 120 Square Feet
- Dimensions: 10 x 12
Dining room
- Description: Luxury Vinyl
- Level: Main
- Area: 150 Square Feet
- Dimensions: 10 x 15
Kitchen
- Description: Luxury Vinyl
- Level: Main
- Area: 150 Square Feet
- Dimensions: 10 x 15
Laundry
- Description: Luxury Vinyl
- Level: Upper
- Area: 40 Square Feet
- Dimensions: 5 x 8
Living room
- Description: Carpet
- Level: Main
- Area: 210 Square Feet
- Dimensions: 14 x 15
Study
- Description: Carpet
- Level: Upper
- Area: 135 Square Feet
- Dimensions: 9 x 15
Heating
- Forced Air
Appliances
- Included: Gas Range, Dishwasher, Refrigerator, Washer, Dryer, Microwave, Disposal
- Laundry: Washer/Dryer Hookup
Features
- Eat-in Kitchen, Pantry, Walk-In Closet(s)
- Windows: Window Coverings
- Basement: Partial
Interior area
- Total structure area: 2,708
- Total interior livable area: 2,708 sqft
- Finished area above ground: 1,930
- Finished area below ground: 778
Property
Parking
- Total spaces: 2
- Parking features: Garage Door Opener
- Attached garage spaces: 2
- Details: Attached
Features
- Levels: Two
- Stories: 2
- Patio & porch: Deck
- Exterior features: Sprinkler System
- Fencing: Fenced,Wood
- Has view: Yes
- View description: Mountain(s)
Lot
- Size: 7,998 sqft
- Features: Paved, Curbs, Gutters, Sidewalks, Street Light, Fire Hydrant within 500 Feet
Details
- Parcel number: R1656925
- Zoning: Res
- Special conditions: Private Owner
Construction
Type & style
- Home type: SingleFamily
- Property subtype: Single Family Residence
Materials
- Frame
- Roof: Composition
Condition
- New construction: No
- Year built: 2017
Utilities & green energy
- Electric: Xcel
- Gas: Xcel
- Sewer: Public Sewer
- Water: City
- Utilities for property: Natural Gas Available, Electricity Available, Cable Available, Satellite Avail, High Speed Avail
Green energy
- Energy efficient items: Southern Exposure, Windows
Community & neighborhood
Security
- Security features: Fire Alarm
Community
- Community features: Tennis Court(s), Playground, Park, Trail(s)
Location
- Region: Berthoud
- Subdivision: Prairiestar Filing 1
Other
Other facts
- Listing terms: Cash,Conventional,FHA,VA Loan
Price history
| Date | Event | Price |
|---|---|---|
| 6/9/2025 | Sold | $538,500-0.8%$199/sqft |
Source: | ||
| 5/9/2025 | Pending sale | $542,900$200/sqft |
Source: | ||
| 5/2/2025 | Price change | $542,900-1.3%$200/sqft |
Source: | ||
| 4/11/2025 | Listed for sale | $549,900$203/sqft |
Source: | ||
Public tax history
Tax history is unavailable.
Neighborhood: 80513
Nearby schools
GreatSchools rating
- 9/10Carrie Martin Elementary SchoolGrades: PK-5Distance: 0.8 mi
- 4/10Bill Reed Middle SchoolGrades: 6-8Distance: 3.8 mi
- 6/10Thompson Valley High SchoolGrades: 9-12Distance: 3.3 mi
Schools provided by the listing agent
- Elementary: Carrie Martin
- Middle: Berthoud Jr/Sr
- High: Thompson Valley
Source: IRES. This data may not be complete. We recommend contacting the local school district to confirm school assignments for this home.
Get a cash offer in 3 minutes
Find out how much your home could sell for in as little as 3 minutes with a no-obligation cash offer.
Estimated market value$534,200
Get a cash offer in 3 minutes
Find out how much your home could sell for in as little as 3 minutes with a no-obligation cash offer.
Estimated market value
$534,200


