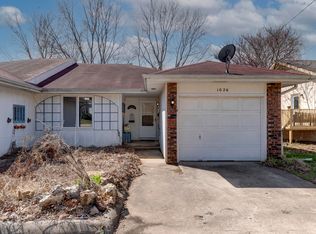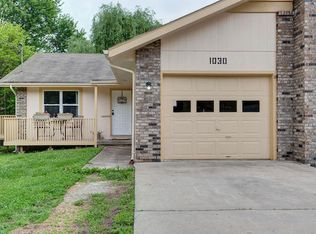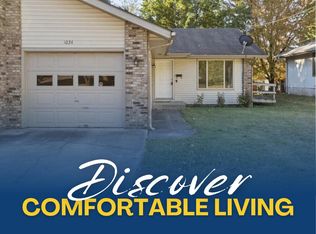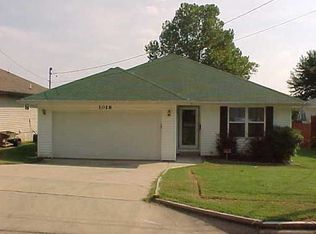Closed
Price Unknown
1022 W Catalpa Street, Springfield, MO 65807
2beds
1,004sqft
Single Family Residence
Built in 1988
6,098.4 Square Feet Lot
$126,100 Zestimate®
$--/sqft
$1,144 Estimated rent
Home value
$126,100
$115,000 - $139,000
$1,144/mo
Zestimate® history
Loading...
Owner options
Explore your selling options
What's special
Fantastic Investment opportunity! This property is priced well below market value for a quick sale. Offers will be taken for a 7 day period and reviewed by January 24th. Being Sold As Is. Open on Sunday, January 19th, 1-3pm for viewing. Seller reserves the right to accept an offer during the viewing period. This home is in good condition, Convenient to everything, shopping, parks, MSU. It is a 5 minute walk to the bus stop and 30 minute walk to downtown Springfield. HVAC new in 2018, Newer kitchen countertops, flooring, soffits and facia. Nice, open floorplan, spacious room sizes, walk-in closets in both bedrooms. Stainless appliances, roll-out Anderson windows. Nicely fenced area for pets or small children with an extended large back yard beyond the fenced area. Side deck for all the cookouts or sitting in the sun.
Zillow last checked: 8 hours ago
Listing updated: January 27, 2025 at 04:05pm
Listed by:
Vineese L. Knight 417-693-1048,
Keller Williams
Bought with:
Stephen D Burks, 1999028871
Murney Associates - Primrose
Source: SOMOMLS,MLS#: 60285329
Facts & features
Interior
Bedrooms & bathrooms
- Bedrooms: 2
- Bathrooms: 2
- Full bathrooms: 2
Heating
- Forced Air, Natural Gas
Cooling
- Central Air, Ceiling Fan(s)
Appliances
- Included: Dishwasher, Free-Standing Electric Oven, Dryer, Washer, Refrigerator
- Laundry: Laundry Room, W/D Hookup
Features
- Walk-in Shower, Laminate Counters, Walk-In Closet(s)
- Flooring: Carpet, Tile, Laminate
- Doors: Storm Door(s)
- Windows: Shutters, Blinds
- Has basement: No
- Attic: Access Only:No Stairs
- Has fireplace: No
Interior area
- Total structure area: 1,004
- Total interior livable area: 1,004 sqft
- Finished area above ground: 1,004
- Finished area below ground: 0
Property
Parking
- Total spaces: 1
- Parking features: Garage Faces Front
- Attached garage spaces: 1
Features
- Levels: One
- Stories: 1
- Patio & porch: Deck
- Exterior features: Rain Gutters, Cable Access
- Fencing: Partial,Chain Link
Lot
- Size: 6,098 sqft
- Features: Curbs
Details
- Parcel number: 1326210075
Construction
Type & style
- Home type: SingleFamily
- Architectural style: Patio Home
- Property subtype: Single Family Residence
Materials
- Foundation: Crawl Space
- Roof: Composition
Condition
- Year built: 1988
Utilities & green energy
- Sewer: Public Sewer
- Water: Public
Green energy
- Energy efficient items: HVAC
Community & neighborhood
Location
- Region: Springfield
- Subdivision: Five Oaks
Other
Other facts
- Listing terms: Cash
Price history
| Date | Event | Price |
|---|---|---|
| 9/29/2025 | Listing removed | $1,200$1/sqft |
Source: Zillow Rentals | ||
| 9/5/2025 | Listed for rent | $1,200$1/sqft |
Source: Zillow Rentals | ||
| 2/13/2025 | Listing removed | $1,200$1/sqft |
Source: Zillow Rentals | ||
| 2/8/2025 | Price change | $1,200+9.1%$1/sqft |
Source: Zillow Rentals | ||
| 1/28/2025 | Listed for rent | $1,100$1/sqft |
Source: Zillow Rentals | ||
Public tax history
| Year | Property taxes | Tax assessment |
|---|---|---|
| 2024 | $811 +0.6% | $15,120 |
| 2023 | $807 +2.3% | $15,120 +4.7% |
| 2022 | $789 +0% | $14,440 |
Find assessor info on the county website
Neighborhood: Fassnight
Nearby schools
GreatSchools rating
- 6/10Sunshine Elementary SchoolGrades: K-5Distance: 1.1 mi
- 5/10Jarrett Middle SchoolGrades: 6-8Distance: 0.9 mi
- 4/10Parkview High SchoolGrades: 9-12Distance: 0.5 mi
Schools provided by the listing agent
- Elementary: SGF-Portland
- Middle: SGF-Jarrett
- High: SGF-Parkview
Source: SOMOMLS. This data may not be complete. We recommend contacting the local school district to confirm school assignments for this home.



