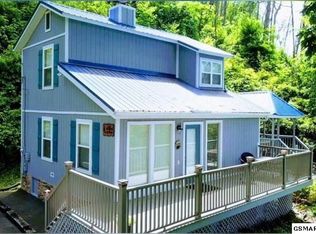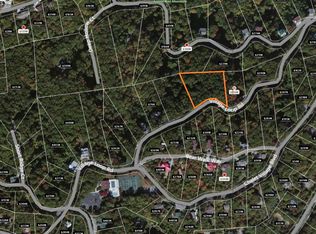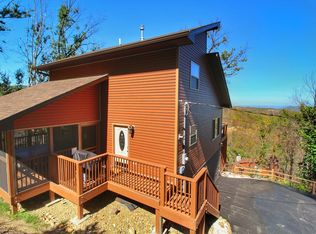PRICED TO MOVE!!! SELLER PAID HUGE AMOUNT FOR THIS HOME...REDUCED TO 144900 TO MOVE IT. IT'S GOT A FABULOUS VIEW, WOODSY LOT, LOTS OF DECKING, SUNKEN LIVING ROOM WITH GLASS & FIREPLACE TO SNUGGLE BY! MAIN BEDROOM ON 1ST LEVEL WITH 2 BDR UP..ONE BEDROOM WAS MADE INTO GAME ROOM WITH POOL TABLE, ETC. BUT THIS ROOM IS BIG AND WITH MORE BEDDING COULD HOST A LARGER FAMILY FOR MORE INCOME PER NIGHT. IF YOUR LOOKING FOR A VIEW AND DON'T MIND USING A LITTLE ELBOW GREASE TO BRING THIS BACK TO IT'S ORIGNAL BEAUTY THEN LOOK AT THIS BUY!!!!
This property is off market, which means it's not currently listed for sale or rent on Zillow. This may be different from what's available on other websites or public sources.



