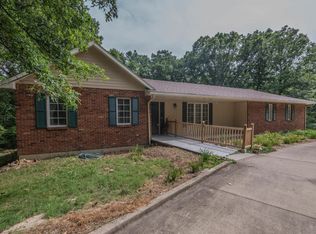Sold
Price Unknown
1022 Timberline Rd, Moberly, MO 65270
3beds
5baths
4,214sqft
Single Family Residence
Built in 1982
1.29 Acres Lot
$362,500 Zestimate®
$--/sqft
$3,429 Estimated rent
Home value
$362,500
$334,000 - $399,000
$3,429/mo
Zestimate® history
Loading...
Owner options
Explore your selling options
What's special
Pool season might be over, but not if you had your very own INDOOR POOL!This unique home, located at 1022 Timberline Rd, is a coveted, 'one-of-a-kind' property that has an abundance of special features to offer! The home boasts an estimated 4214sqft of total living space, 3 bedrooms, 4.5 bathrooms, 28'x35' 2.5 car garage, covered porch, vast rear porch/patio, fenced back yard, and so many other features! Not to mention, the home resides on a spacious 1.29 acres. Did we mention the indoor pool!? Don't miss your opportunity to tour this truly distinct Moberly home!
Zillow last checked: 8 hours ago
Listing updated: July 08, 2025 at 04:56am
Listed by:
Patrick Tompson,
CENTURY 21 McKeown & Assoc., Inc.
Bought with:
Carolyn Wilhite
Weichert Realtors-First Tier
Source: Randolph County BOR,MLS#: 23-436
Facts & features
Interior
Bedrooms & bathrooms
- Bedrooms: 3
- Bathrooms: 5
Bedroom 1
- Description: carpet; Primary
- Area: 280
- Dimensions: 20 x 14
Bedroom 2
- Description: carpet
- Area: 199.2
- Dimensions: 16.6 x 12
Bedroom 3
- Description: carpet
- Area: 241.8
- Dimensions: 18.6 x 13
Bathroom
- Description: half bath
- Area: 24.44
- Dimensions: 4.7 x 5.2
Bathroom
- Description: vinyl; primary
- Area: 100.8
- Dimensions: 12.6 x 8
Bathroom
- Description: vinyl; hall bath
- Area: 40
- Dimensions: 8 x 5
Bathroom
- Description: carpet
- Area: 36
- Dimensions: 7.2 x 5
Bathroom
- Description: tile; pool room
- Area: 57.76
- Dimensions: 7.6 x 7.6
Bonus room
- Description: carpet; rec/bar area
- Area: 375
- Dimensions: 25 x 15
Bonus room
- Description: pool area
- Area: 1050
- Dimensions: 30 x 35
Dining room
- Description: vinyl
- Area: 118.8
- Dimensions: 12 x 9.9
Kitchen
- Description: vinyl
- Area: 150
- Dimensions: 10 x 15
Living room
- Description: vinyl
- Area: 685.4
- Dimensions: 23 x 29.8
Utility room
- Description: vinyl
- Area: 113.85
- Dimensions: 9.9 x 11.5
Heating
- Baseboard, Forced Air, Propane
Cooling
- Central Air
Appliances
- Included: Dishwasher, Disposal, Microwave, Other, Range Hood, Refrigerator, Trash Compactor
Features
- Ceiling Fan(s), Central Vacuum, Sump Pump, Vaulted Ceiling(s), Wet Bar
- Windows: Doublepane, Thermopane
- Basement: Finished,Walk-Out Access
- Has fireplace: Yes
- Fireplace features: Wood Burning, Fireplace Screen
Interior area
- Total structure area: 4,214
- Total interior livable area: 4,214 sqft
- Finished area above ground: 2,414
- Finished area below ground: 1,800
Property
Parking
- Total spaces: 2.5
- Parking features: 2 1/2 Car, Attached, Garage, Garage Door Opener
- Attached garage spaces: 2.5
Features
- Levels: Multi/Split
- Patio & porch: Deck, Patio, Porch, Covered
- Exterior features: Street Lights, Wooded
- Has private pool: Yes
- Pool features: In Ground
- Has spa: Yes
- Spa features: Bath
- Fencing: Back Yard
Lot
- Size: 1.29 Acres
- Dimensions: 1.29 acres
Details
- Parcel number: 101011000000119000
- Special conditions: No
Construction
Type & style
- Home type: SingleFamily
- Property subtype: Single Family Residence
Materials
- Stone Veneer, Wood Product
- Foundation: Pillar/Post/Pier, Concrete Perimeter
- Roof: Shingle
Condition
- Year built: 1982
Utilities & green energy
- Sewer: Public Sewer
- Water: Public
- Utilities for property: Cable Connected
Community & neighborhood
Location
- Region: Moberly
- Subdivision: Homestead
Price history
| Date | Event | Price |
|---|---|---|
| 1/12/2024 | Sold | -- |
Source: Randolph County BOR #23-436 Report a problem | ||
| 11/29/2023 | Pending sale | $324,900$77/sqft |
Source: Randolph County BOR #23-436 Report a problem | ||
| 11/17/2023 | Price change | $324,900-7.1%$77/sqft |
Source: Randolph County BOR #23-436 Report a problem | ||
| 10/18/2023 | Listed for sale | $349,900$83/sqft |
Source: Randolph County BOR #23-436 Report a problem | ||
Public tax history
| Year | Property taxes | Tax assessment |
|---|---|---|
| 2024 | $3,364 -0.3% | $45,620 |
| 2023 | $3,373 +7.9% | $45,620 +4.6% |
| 2022 | $3,127 | $43,620 |
Find assessor info on the county website
Neighborhood: 65270
Nearby schools
GreatSchools rating
- NASouth Park Elementary SchoolGrades: K-2Distance: 0.8 mi
- 8/10Moberly Middle SchoolGrades: 6-8Distance: 1.6 mi
- 4/10Moberly Sr. High SchoolGrades: 9-12Distance: 1.7 mi
Schools provided by the listing agent
- District: Moberly
Source: Randolph County BOR. This data may not be complete. We recommend contacting the local school district to confirm school assignments for this home.
