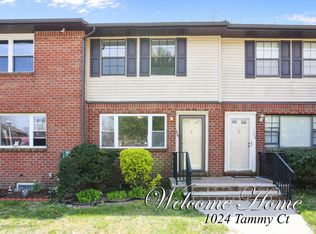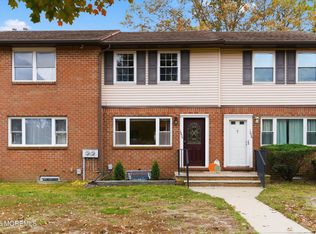Sold for $327,000 on 02/24/25
$327,000
1022 Tammy Court, Brick, NJ 08724
3beds
1,428sqft
Single Family Residence
Built in 1987
6,098.4 Square Feet Lot
$334,400 Zestimate®
$229/sqft
$2,988 Estimated rent
Home value
$334,400
$301,000 - $375,000
$2,988/mo
Zestimate® history
Loading...
Owner options
Explore your selling options
What's special
Situated in the heart of Brick, NJ, this 3-bedroom, 3-bathroom single-family home is brimming with potential for savvy investors. Spanning a 6,310 sqft lot, this property offers flexibility for value-adding upgrades or rental opportunities in a prime location.
This delightful home has been freshly painted and boasts three bedrooms, updated baths, a spacious eat-in kitchen (updated just a few years ago) with ceramic tile floors, a large LR/DR combo with laminate flooring, newer windows, updated baths, the basement is finished with family room, a laundry room w/washer and dryer, a bonus room and a full bath, and the back yard is fenced with a paver patio, great for weekend barbecues. Evergreen Woods is conveniently located within minutes of Exit 91, schools, shopping, medical facilities and beaches.
Generous Lot Size: Plenty of space for outdoor amenities or an ADU to boost rental income.
Solid Layout: 3 beds, 3 baths, and an efficient floor plan make it a versatile investment for families or professionals.
Strategic Location: Nestled in a quiet cul-de-sac with easy access to major highways, shopping, dining, and schoolsideal for attracting tenants or buyers.
Upside Potential: Update finishes, modernize appliances, or create a luxury oasis to command top dollar in the Brick real estate market.
This property is more than a homeit's a golden opportunity to invest in a high-demand neighborhood with promising growth and returns. Whether you're looking to flip or generate rental income.
Zillow last checked: 8 hours ago
Listing updated: February 25, 2025 at 03:04am
Listed by:
David M Sweeney 866-807-9087,
USRealty.com, LLP
Bought with:
Martina Solarz, 9805933
New and Modern Group
Source: MoreMLS,MLS#: 22500075
Facts & features
Interior
Bedrooms & bathrooms
- Bedrooms: 3
- Bathrooms: 3
- Full bathrooms: 3
Bedroom
- Area: 121
- Dimensions: 11 x 11
Bedroom
- Area: 121
- Dimensions: 11 x 11
Bathroom
- Description: Half
Bathroom
- Description: Full
Bathroom
- Description: Full
Other
- Area: 143
- Dimensions: 13 x 11
Kitchen
- Description: Eat-In-Kitchen
- Area: 144
- Dimensions: 12 x 12
Living room
- Description: Dining Combo
- Area: 154
- Dimensions: 14 x 11
Heating
- Natural Gas, Forced Air
Cooling
- Central Air
Features
- Flooring: Ceramic Tile, Laminate
- Windows: Thermal Window
- Basement: Heated
Interior area
- Total structure area: 1,428
- Total interior livable area: 1,428 sqft
Property
Parking
- Parking features: Open, Asphalt, Common
Features
- Stories: 2
- Pool features: Community, In Ground
- Fencing: Fenced Area
Lot
- Size: 6,098 sqft
Details
- Parcel number: 070142902000020000C1022
- Zoning description: Condo
Construction
Type & style
- Home type: SingleFamily
- Property subtype: Single Family Residence
Materials
- Aluminum Siding, Brick Veneer
Condition
- New construction: No
- Year built: 1987
Utilities & green energy
- Sewer: Public Sewer
Community & neighborhood
Location
- Region: Brick
- Subdivision: Evergreen Woods
HOA & financial
HOA
- Has HOA: Yes
- HOA fee: $160 monthly
Price history
| Date | Event | Price |
|---|---|---|
| 2/24/2025 | Sold | $327,000+2.2%$229/sqft |
Source: | ||
| 1/13/2025 | Pending sale | $319,990$224/sqft |
Source: | ||
| 1/3/2025 | Listed for sale | $319,990+68.4%$224/sqft |
Source: | ||
| 10/3/2016 | Sold | $190,000-2.5%$133/sqft |
Source: | ||
| 5/9/2016 | Pending sale | $194,900$136/sqft |
Source: Bay Front Realty #21544404 | ||
Public tax history
| Year | Property taxes | Tax assessment |
|---|---|---|
| 2023 | $4,702 +2.1% | $191,700 |
| 2022 | $4,607 | $191,700 |
| 2021 | $4,607 +3.3% | $191,700 |
Find assessor info on the county website
Neighborhood: 08724
Nearby schools
GreatSchools rating
- 6/10Lanes Mill Elementary SchoolGrades: K-5Distance: 0.5 mi
- 7/10Veterans Mem Middle SchoolGrades: 6-8Distance: 2 mi
- 3/10Brick Twp Memorial High SchoolGrades: 9-12Distance: 0.6 mi

Get pre-qualified for a loan
At Zillow Home Loans, we can pre-qualify you in as little as 5 minutes with no impact to your credit score.An equal housing lender. NMLS #10287.
Sell for more on Zillow
Get a free Zillow Showcase℠ listing and you could sell for .
$334,400
2% more+ $6,688
With Zillow Showcase(estimated)
$341,088
