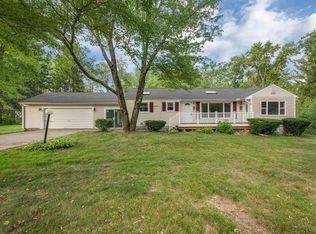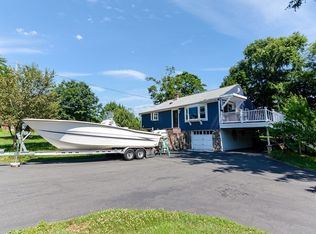Beautifully set back on an acre of land, this IMMACULATE Colonial Farmhouse shows Pride of Ownership throughout! This Beauty has an inviting 2-story foyer enhanced w/ an impressive circular staircase, formal living rm open to formal dining rm w/ sliders to private deck dining, half bath, cozy family rm w/ brick hearth gas frplc for those cool winter nights opening to spacious kitchen area w/granite countertops, and separate airy dining space. First floor laundry a BIG bonus! Second floor features a spacious master suite retreat with ambiance--gas marble inlaid frplc, hardwood floors, walk-in closet, single closet, and full bath. Three additional bedrooms all with gleaming hardwood floors. Just a really sweet layout awaits you...Seller states upgrades: hot water tank (2015), furnace (2018), circuit breaker panel (2013), roof (2009), exterior freshly painted (2019), some interior freshly painted (2020), and driveway sealed (2020). Kitchen appliances convey. Don't miss out!!!
This property is off market, which means it's not currently listed for sale or rent on Zillow. This may be different from what's available on other websites or public sources.


