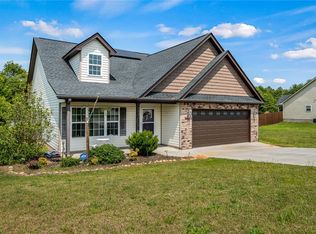New Currently Under Construction! The "Greystone" Plan has three bedrooms and two baths on the MAIN level. Bonus room located upstairs. LVT throughout the main level in the main spaces! Laminate counter tops in the kitchen and cultured marble in the bathrooms. Master suite has tray ceilings and a huge walk-in closet and en-suite bathroom to include double sinks, separate shower and soaking tub. Open kitchen, living and dining areas. Raised ceilings in main living areas. Covered back and front porches. Finished two car garage with opener. Irrigation and landscape package included. See standard features for additional information. One year builder's home warranty passes with the sale as well as a one year termite bond. Located less than 8 minutes to the Portman Marina, 5 minutes to the Green Pond Road boat ramp, and only 3 minutes to convenient shopping and restaurants!
This property is off market, which means it's not currently listed for sale or rent on Zillow. This may be different from what's available on other websites or public sources.

