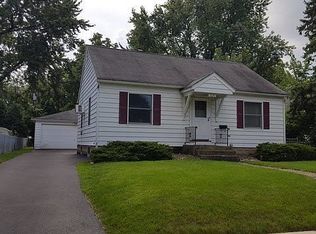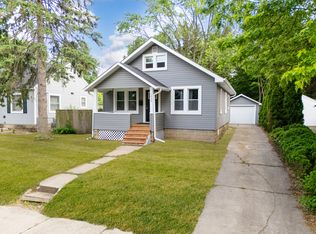Closed
$249,500
1022 Spruce St, Aurora, IL 60506
2beds
888sqft
Single Family Residence
Built in 1941
7,500 Square Feet Lot
$255,700 Zestimate®
$281/sqft
$1,791 Estimated rent
Home value
$255,700
$230,000 - $284,000
$1,791/mo
Zestimate® history
Loading...
Owner options
Explore your selling options
What's special
Welcome to this charming, move-in-ready home, thoughtfully updated and perfect for comfortable living. In a prime location, this property is just a short distance from schools, highways, and shopping, offering convenience and accessibility. Inside, you'll find a cozy yet modern living space with updated finishes throughout. Dining room has been converted into a sitting area for the primary bedroom but door can be put back and room used for dining again. Step outside to a fully fenced yard, offering privacy and security. The spacious patio is perfect for gatherings, whether you're hosting a barbecue or simply enjoying the outdoors. Updates include Kitchen update, flooring/trim, new interior doors 2024, Full bathroom remodel and side bay window 2023, Siding 2021, Roof and driveway 2023, Water heater 2018, Patio 2022. With its prime location, updated features, and outdoor space for entertaining, this home will not last long. It is truly a must-see! Home is being sold AS-IS
Zillow last checked: 8 hours ago
Listing updated: February 19, 2025 at 12:01am
Listing courtesy of:
Angela Faron, CSC 815-351-0689,
Keller Williams Infinity
Bought with:
Theresa Gustafson
Keller Williams Inspire
Source: MRED as distributed by MLS GRID,MLS#: 12271234
Facts & features
Interior
Bedrooms & bathrooms
- Bedrooms: 2
- Bathrooms: 1
- Full bathrooms: 1
Primary bedroom
- Features: Flooring (Vinyl), Window Treatments (Double Pane Windows)
- Level: Main
- Area: 132 Square Feet
- Dimensions: 12X11
Bedroom 2
- Features: Flooring (Vinyl), Window Treatments (Curtains/Drapes)
- Level: Main
- Area: 132 Square Feet
- Dimensions: 12X11
Kitchen
- Features: Kitchen (Eating Area-Breakfast Bar), Flooring (Vinyl)
- Level: Main
- Area: 80 Square Feet
- Dimensions: 10X8
Living room
- Features: Flooring (Vinyl), Window Treatments (Curtains/Drapes)
- Level: Main
- Area: 168 Square Feet
- Dimensions: 14X12
Sitting room
- Features: Flooring (Vinyl), Window Treatments (Blinds)
- Level: Main
- Area: 121 Square Feet
- Dimensions: 11X11
Heating
- Natural Gas
Cooling
- Central Air
Appliances
- Included: Range, Microwave, Refrigerator, Washer, Dryer
- Laundry: Gas Dryer Hookup
Features
- Basement: Unfinished,Full
- Number of fireplaces: 1
- Fireplace features: Master Bedroom
Interior area
- Total structure area: 888
- Total interior livable area: 888 sqft
Property
Parking
- Total spaces: 2
- Parking features: Asphalt, On Site, Garage Owned, Detached, Garage
- Garage spaces: 2
Accessibility
- Accessibility features: No Disability Access
Features
- Stories: 1
- Patio & porch: Patio
Lot
- Size: 7,500 sqft
- Dimensions: 50X150
Details
- Additional structures: Shed(s)
- Parcel number: 1520232006
- Special conditions: None
Construction
Type & style
- Home type: SingleFamily
- Property subtype: Single Family Residence
Materials
- Vinyl Siding
- Foundation: Concrete Perimeter
- Roof: Asphalt
Condition
- New construction: No
- Year built: 1941
Utilities & green energy
- Sewer: Public Sewer
- Water: Public
Community & neighborhood
Location
- Region: Aurora
Other
Other facts
- Listing terms: Cash
- Ownership: Fee Simple
Price history
| Date | Event | Price |
|---|---|---|
| 2/17/2025 | Sold | $249,500$281/sqft |
Source: | ||
| 2/3/2025 | Contingent | $249,500$281/sqft |
Source: | ||
| 2/2/2025 | Listed for sale | $249,500$281/sqft |
Source: | ||
| 1/21/2025 | Contingent | $249,500$281/sqft |
Source: | ||
| 1/19/2025 | Listed for sale | $249,500+92.1%$281/sqft |
Source: | ||
Public tax history
| Year | Property taxes | Tax assessment |
|---|---|---|
| 2024 | $4,676 +5.2% | $67,055 +11.9% |
| 2023 | $4,447 +3.2% | $59,913 +9.6% |
| 2022 | $4,308 +5% | $54,665 +7.4% |
Find assessor info on the county website
Neighborhood: West Park
Nearby schools
GreatSchools rating
- 3/10Mccleery Elementary SchoolGrades: PK-5Distance: 0.4 mi
- 6/10Jefferson Middle SchoolGrades: 6-8Distance: 0.4 mi
- 4/10West Aurora High SchoolGrades: 9-12Distance: 0.2 mi
Schools provided by the listing agent
- District: 129
Source: MRED as distributed by MLS GRID. This data may not be complete. We recommend contacting the local school district to confirm school assignments for this home.

Get pre-qualified for a loan
At Zillow Home Loans, we can pre-qualify you in as little as 5 minutes with no impact to your credit score.An equal housing lender. NMLS #10287.
Sell for more on Zillow
Get a free Zillow Showcase℠ listing and you could sell for .
$255,700
2% more+ $5,114
With Zillow Showcase(estimated)
$260,814
