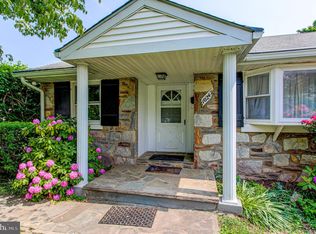Sold for $455,000
$455,000
1022 Sparrow Rd, Audubon, PA 19403
3beds
1,380sqft
Single Family Residence
Built in 1959
0.61 Acres Lot
$464,900 Zestimate®
$330/sqft
$2,320 Estimated rent
Home value
$464,900
$432,000 - $502,000
$2,320/mo
Zestimate® history
Loading...
Owner options
Explore your selling options
What's special
Welcome to this lovely 3 Bedroom, 1 Bath RANCH home, on .60-acre lot in the heart of Lower Providence Township. 1022 Sparrow Rd is waiting for you to bring your finishing touches and creative design! Upon entering the front door, you immediately feel the coziness of the living room area with beautiful hardwood flooring, along with a warm and inviting Stone, Woodburning Fireplace that you will be able to enjoy on those chilly winter days. Off the Livingroom/ Dining room combo you will enter the nice size Eat-in Kitchen that looks right into a Magnificent Sunroom at the rear of the home. The Sunroom boast lots of natural light with its many windows as well as Skylights & also 2 sliding glass doors that exit to the partially fenced in back yard. When exiting through these doors you will find a lovely flagstone patio where you can enjoy cookouts or just sit, relax and enjoy those warm summer nights. The manmade Koi Pond will also add to the peace and tranquility of your outdoor oasis. A standout feature of this home is the large 2.5 car detached garage, with additional room for storage. Going back inside the home will find a Partially finished basement, that offers a work area as well as laundry. Home is located in the sought after Methacton School District. Remember, Location! Location! Location is key, so close to retail, dining, parks, and major travel routes! Schedule your showing today! When an offer is received, all parties that have shown or are scheduled to show, will be notified via Showing Time of an offer deadline for Highest & Best. HOWEVER, the seller does reserve the right to choose an offer at any time without notice to buyer’s agents. The Seller requires that ALL “CASH OFFERS” to purchase this property must include a complete and signed “Buyer’s Financial Statement” (BFI) and for ALL “NON-CASH” offers must include a “Mortgage Pre-approval Letter” from a reputable Mortgage Company. Buyer Agent must be present for ALL showings. Enjoy your tour & PLEASE turn off any lights that you turn on (Seller will have some lights on for all showings) & please make sure door is locked and return key to lockbox.
Zillow last checked: 8 hours ago
Listing updated: May 16, 2025 at 05:53am
Listed by:
Kimberly Lesher-Lattanzi 610-310-4705,
Realty One Group Restore - Collegeville
Bought with:
Tom Toole III, RS228901
RE/MAX Main Line-West Chester
Tim Sees JR., RS370057
RE/MAX Main Line-West Chester
Source: Bright MLS,MLS#: PAMC2136164
Facts & features
Interior
Bedrooms & bathrooms
- Bedrooms: 3
- Bathrooms: 1
- Full bathrooms: 1
- Main level bathrooms: 1
- Main level bedrooms: 3
Basement
- Area: 0
Heating
- Forced Air, Oil
Cooling
- Central Air, Electric
Appliances
- Included: Electric Water Heater
- Laundry: In Basement
Features
- Combination Dining/Living, Ceiling Fan(s), Attic/House Fan
- Flooring: Wood
- Windows: Bay/Bow
- Basement: Full,Partially Finished
- Number of fireplaces: 1
Interior area
- Total structure area: 1,380
- Total interior livable area: 1,380 sqft
- Finished area above ground: 1,380
- Finished area below ground: 0
Property
Parking
- Total spaces: 3
- Parking features: Garage Faces Front, Garage Door Opener, Inside Entrance, Oversized, Attached, Detached, Driveway, Off Street
- Attached garage spaces: 3
- Has uncovered spaces: Yes
Accessibility
- Accessibility features: None
Features
- Levels: One
- Stories: 1
- Pool features: None
Lot
- Size: 0.61 Acres
- Dimensions: 136.00 x 0.00
Details
- Additional structures: Above Grade, Below Grade
- Parcel number: 430013735001
- Zoning: R2
- Special conditions: Standard
Construction
Type & style
- Home type: SingleFamily
- Architectural style: Ranch/Rambler
- Property subtype: Single Family Residence
Materials
- Stucco
- Foundation: Block
Condition
- Very Good
- New construction: No
- Year built: 1959
Utilities & green energy
- Sewer: Public Sewer
- Water: Public
Community & neighborhood
Location
- Region: Audubon
- Subdivision: Apple Valley
- Municipality: LOWER PROVIDENCE TWP
Other
Other facts
- Listing agreement: Exclusive Right To Sell
- Ownership: Fee Simple
Price history
| Date | Event | Price |
|---|---|---|
| 5/16/2025 | Sold | $455,000+2.2%$330/sqft |
Source: | ||
| 4/17/2025 | Pending sale | $445,000$322/sqft |
Source: | ||
| 4/16/2025 | Listed for sale | $445,000+164.1%$322/sqft |
Source: | ||
| 5/25/2001 | Sold | $168,500$122/sqft |
Source: Public Record Report a problem | ||
Public tax history
| Year | Property taxes | Tax assessment |
|---|---|---|
| 2024 | $5,780 | $143,640 |
| 2023 | $5,780 +5.4% | $143,640 |
| 2022 | $5,482 +3.2% | $143,640 |
Find assessor info on the county website
Neighborhood: 19403
Nearby schools
GreatSchools rating
- 6/10Skyview Upper El SchoolGrades: 5-6Distance: 1.5 mi
- 8/10Arcola Intrmd SchoolGrades: 7-8Distance: 1.5 mi
- 8/10Methacton High SchoolGrades: 9-12Distance: 3.7 mi
Schools provided by the listing agent
- District: Methacton
Source: Bright MLS. This data may not be complete. We recommend contacting the local school district to confirm school assignments for this home.
Get a cash offer in 3 minutes
Find out how much your home could sell for in as little as 3 minutes with a no-obligation cash offer.
Estimated market value$464,900
Get a cash offer in 3 minutes
Find out how much your home could sell for in as little as 3 minutes with a no-obligation cash offer.
Estimated market value
$464,900
