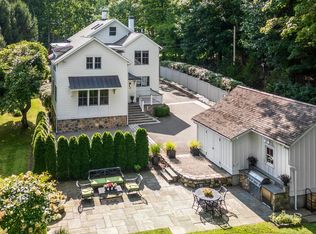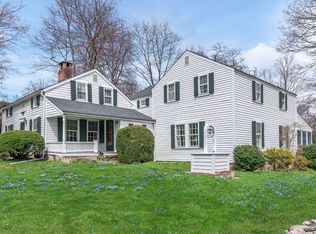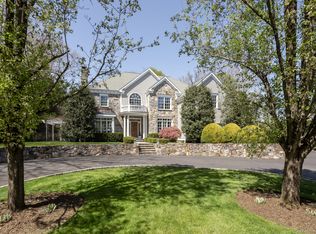Sold for $2,697,500
$2,697,500
1022 Silvermine Road, New Canaan, CT 06840
5beds
7,720sqft
Single Family Residence
Built in 2004
1.6 Acres Lot
$2,971,700 Zestimate®
$349/sqft
$15,474 Estimated rent
Home value
$2,971,700
$2.76M - $3.24M
$15,474/mo
Zestimate® history
Loading...
Owner options
Explore your selling options
What's special
1022 Silvermine offers a custom built, timeless, inviting and move-in ready 5 bedroom home with New Canaan amenities and resources nestled against Silvermine's charming village. Dramatic kitchen with large island and high-end appliances opens to a large family room with stone fireplace. Gorgeous sunroom leads to a large patio and almost 2 acres of property, including proposed pool site. Large primary suite has coffered ceilings and large closet and bathroom. Mudroom, upstairs laundry room, bonus room and finished basement provide ample room for living and playing. Enjoy dinner/drinks at the Tavern at GrayBarns, gourmet sandwiches from the Silvermine Market, coffee from GrayArea and art classes for grown ups and kids alike at the Silvermine Arts Center-all steps from your front door.
Zillow last checked: 8 hours ago
Listing updated: July 09, 2024 at 08:19pm
Listed by:
TEAM SAXE + BRYAN OF COMPASS,
Amanda Bryan 203-246-1064,
Compass Connecticut, LLC 203-442-6626,
Co-Listing Agent: Christine Saxe 203-273-1548,
Compass Connecticut, LLC
Bought with:
Marsha Charles, RES.0114610
Coldwell Banker Realty
Source: Smart MLS,MLS#: 170616948
Facts & features
Interior
Bedrooms & bathrooms
- Bedrooms: 5
- Bathrooms: 6
- Full bathrooms: 4
- 1/2 bathrooms: 2
Primary bedroom
- Features: Vaulted Ceiling(s), Stall Shower, Whirlpool Tub, Walk-In Closet(s)
- Level: Upper
- Area: 500 Square Feet
- Dimensions: 20 x 25
Bedroom
- Features: Jack & Jill Bath
- Level: Upper
- Area: 182 Square Feet
- Dimensions: 13 x 14
Bedroom
- Features: Jack & Jill Bath
- Level: Upper
- Area: 195 Square Feet
- Dimensions: 13 x 15
Bedroom
- Features: Full Bath
- Level: Upper
- Area: 216 Square Feet
- Dimensions: 12 x 18
Bedroom
- Features: Full Bath
- Level: Main
- Area: 195 Square Feet
- Dimensions: 13 x 15
Dining room
- Level: Main
- Area: 240 Square Feet
- Dimensions: 15 x 16
Family room
- Features: Fireplace
- Level: Main
- Area: 529 Square Feet
- Dimensions: 23 x 23
Kitchen
- Features: Breakfast Bar, Built-in Features, Dining Area, Kitchen Island, Pantry
- Level: Main
- Area: 400 Square Feet
- Dimensions: 16 x 25
Living room
- Level: Main
- Area: 224 Square Feet
- Dimensions: 14 x 16
Office
- Level: Main
- Area: 120 Square Feet
- Dimensions: 12 x 10
Other
- Features: Built-in Features
- Level: Main
- Area: 216 Square Feet
- Dimensions: 12 x 18
Rec play room
- Level: Upper
- Area: 1036 Square Feet
- Dimensions: 28 x 37
Sun room
- Level: Main
- Area: 168 Square Feet
- Dimensions: 12 x 14
Heating
- Forced Air, Zoned, Oil
Cooling
- Central Air
Appliances
- Included: Gas Cooktop, Oven, Microwave, Range Hood, Refrigerator, Dishwasher, Washer, Dryer, Wine Cooler, Water Heater
- Laundry: Upper Level
Features
- Sound System, Wired for Data, Sauna
- Doors: French Doors
- Basement: Full,Finished
- Attic: Walk-up
- Number of fireplaces: 1
Interior area
- Total structure area: 7,720
- Total interior livable area: 7,720 sqft
- Finished area above ground: 5,720
- Finished area below ground: 2,000
Property
Parking
- Total spaces: 2
- Parking features: Attached, Garage Door Opener, Private
- Attached garage spaces: 2
- Has uncovered spaces: Yes
Features
- Patio & porch: Patio, Wrap Around
- Exterior features: Rain Gutters, Underground Sprinkler
- Fencing: Stone
Lot
- Size: 1.60 Acres
- Features: Level
Details
- Parcel number: 188093
- Zoning: 1AC
Construction
Type & style
- Home type: SingleFamily
- Architectural style: Colonial,Farm House
- Property subtype: Single Family Residence
Materials
- Shingle Siding, Wood Siding
- Foundation: Concrete Perimeter
- Roof: Asphalt
Condition
- New construction: No
- Year built: 2004
Utilities & green energy
- Sewer: Septic Tank
- Water: Public
Community & neighborhood
Security
- Security features: Security System
Community
- Community features: Paddle Tennis, Park, Private School(s), Pool, Public Rec Facilities, Tennis Court(s)
Location
- Region: New Canaan
- Subdivision: Silvermine
Price history
| Date | Event | Price |
|---|---|---|
| 3/25/2024 | Sold | $2,697,500$349/sqft |
Source: | ||
| 1/26/2024 | Pending sale | $2,697,500$349/sqft |
Source: | ||
| 1/8/2024 | Listed for sale | $2,697,500$349/sqft |
Source: | ||
| 10/13/2023 | Listing removed | -- |
Source: | ||
| 9/25/2023 | Price change | $2,697,500-2.8%$349/sqft |
Source: | ||
Public tax history
| Year | Property taxes | Tax assessment |
|---|---|---|
| 2025 | $30,412 +2.9% | $1,822,170 -0.4% |
| 2024 | $29,542 +21.3% | $1,830,360 +42.3% |
| 2023 | $24,362 +3.1% | $1,286,250 |
Find assessor info on the county website
Neighborhood: 06840
Nearby schools
GreatSchools rating
- 10/10East SchoolGrades: K-4Distance: 1.6 mi
- 9/10Saxe Middle SchoolGrades: 5-8Distance: 2.2 mi
- 10/10New Canaan High SchoolGrades: 9-12Distance: 2.5 mi
Schools provided by the listing agent
- Elementary: East
- Middle: Saxe Middle
- High: New Canaan
Source: Smart MLS. This data may not be complete. We recommend contacting the local school district to confirm school assignments for this home.


