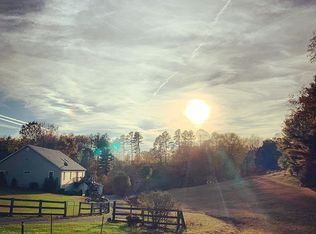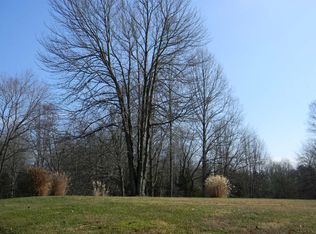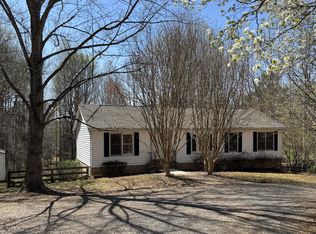Sold for $650,000
$650,000
1022 Shetley Rd, Amissville, VA 20106
3beds
1,308sqft
Single Family Residence
Built in 1987
8.42 Acres Lot
$652,400 Zestimate®
$497/sqft
$3,117 Estimated rent
Home value
$652,400
$620,000 - $685,000
$3,117/mo
Zestimate® history
Loading...
Owner options
Explore your selling options
What's special
Nestled just 50 miles west of Washington, D.C., in the scenic landscapes of Amissville, Virginia, this charming farmette in Culpeper County strikes a perfect balance between peaceful rural living and convenient access to amenities—only 6 miles from the nearest grocery store. Journey across the iconic Waterloo Bridge to discover a welcoming 3-bedroom, 2-bathroom brick home situated on 8.42 acres of gently rolling terrain. The property is graced with a variety of mature trees, including white oak, Norwegian spruce, dogwood, magnolia, and cherry, alongside a picturesque stream. Significant updates were made in 2020, transforming the house into a modern and comfortable living space. These include neutral LVP flooring that complements any decor, updated kitchen cabinets paired with granite countertops, and GE appliances such as a gas range, dishwasher, and microwave. The bathrooms have been refreshed with new tile, vanities, and toilets. Important structural updates include a new septic distribution box, roof, HVAC system, and ductwork, ensuring the home's functionality and comfort. Recent enhancements in 2022 and 2024 included new patio doors, well pressure tank and well pump. The home has an attached side-entry garage(with 240 volt outlet) and the circular driveway provides easy access to outbuildings. These include a 1200 sq. ft. income- producing barn offering multiple stalls, a feed room, tack room, and a small wash stall, plus an additional 720 sq. ft. building equipped with a one-car garage and separate entry door. This structure could make for the perfect guest cottage or work shop. Several fenced pastures and turnout paddocks provide plenty of space to keep your animals happy. This farmette presents a unique opportunity for those seeking a blend of serene country living and the convenience of being close to city amenities. ***Drone photos coming***
Zillow last checked: 8 hours ago
Listing updated: May 23, 2024 at 05:00pm
Listed by:
Kevin Berry 703-593-8048,
RE/MAX Gateway, LLC
Bought with:
Amanda Klinefelter, 0225231932
Pearson Smith Realty LLC
Source: Bright MLS,MLS#: VACU2007474
Facts & features
Interior
Bedrooms & bathrooms
- Bedrooms: 3
- Bathrooms: 2
- Full bathrooms: 2
- Main level bathrooms: 2
- Main level bedrooms: 3
Heating
- ENERGY STAR Qualified Equipment, Central, Heat Pump, Programmable Thermostat, Propane
Cooling
- Central Air, Ceiling Fan(s), Electric
Appliances
- Included: Microwave, Dishwasher, Dryer, ENERGY STAR Qualified Washer, ENERGY STAR Qualified Dishwasher, ENERGY STAR Qualified Refrigerator, Oven/Range - Gas, Refrigerator, Washer, Water Heater, Gas Water Heater
- Laundry: Has Laundry, Dryer In Unit, Main Level, Hookup, Washer In Unit, Washer/Dryer Hookups Only
Features
- Ceiling Fan(s), Crown Molding, Dining Area, Entry Level Bedroom, Open Floorplan, Eat-in Kitchen, Kitchen - Gourmet, Recessed Lighting, Bathroom - Tub Shower, Upgraded Countertops, Bathroom - Stall Shower, Primary Bath(s), Dry Wall
- Flooring: Luxury Vinyl
- Doors: French Doors, Storm Door(s)
- Has basement: No
- Has fireplace: No
Interior area
- Total structure area: 1,308
- Total interior livable area: 1,308 sqft
- Finished area above ground: 1,308
Property
Parking
- Total spaces: 23
- Parking features: Inside Entrance, Garage Door Opener, Garage Faces Side, Storage, Oversized, Circular Driveway, Enclosed, Gravel, Private, Attached, Driveway, Detached, Off Street
- Attached garage spaces: 3
- Uncovered spaces: 20
Accessibility
- Accessibility features: Accessible Entrance
Features
- Levels: One
- Stories: 1
- Patio & porch: Brick, Deck, Patio, Enclosed, Roof
- Exterior features: Lighting, Rain Gutters, Boat Storage, Play Area
- Pool features: None
- Fencing: Full
- Has view: Yes
- View description: Creek/Stream, Pasture, Lake, Scenic Vista, Trees/Woods, Garden
- Has water view: Yes
- Water view: Creek/Stream,Lake
- Frontage type: Road Frontage
Lot
- Size: 8.42 Acres
- Features: Cleared, Front Yard, Open Lot, Premium, Rural, Stream/Creek, Subdivision Possible, Backs to Trees, Landscaped, Rear Yard, SideYard(s)
Details
- Additional structures: Above Grade, Outbuilding
- Parcel number: NO TAX RECORD
- Zoning: R-1
- Special conditions: Standard
- Horses can be raised: Yes
- Horse amenities: Horses Allowed, Paddocks, Stable(s)
Construction
Type & style
- Home type: SingleFamily
- Architectural style: Ranch/Rambler
- Property subtype: Single Family Residence
Materials
- Brick, Copper Plumbing
- Foundation: Brick/Mortar, Crawl Space
- Roof: Architectural Shingle
Condition
- Excellent
- New construction: No
- Year built: 1987
- Major remodel year: 2020
Utilities & green energy
- Sewer: Septic = # of BR
- Water: Well
- Utilities for property: Cable Connected, Propane, Electricity Available
Green energy
- Energy efficient items: Flooring, HVAC, Appliances, Lighting
Community & neighborhood
Location
- Region: Amissville
- Subdivision: Amissville
Other
Other facts
- Listing agreement: Exclusive Right To Sell
- Listing terms: Conventional,Cash,FHA,USDA Loan,VA Loan
- Ownership: Fee Simple
Price history
| Date | Event | Price |
|---|---|---|
| 5/20/2024 | Sold | $650,000+0%$497/sqft |
Source: | ||
| 4/29/2024 | Pending sale | $649,900$497/sqft |
Source: | ||
| 4/13/2024 | Contingent | $649,900$497/sqft |
Source: | ||
| 4/8/2024 | Listed for sale | $649,900+124.1%$497/sqft |
Source: | ||
| 9/3/2020 | Sold | $290,000-22.7%$222/sqft |
Source: Public Record Report a problem | ||
Public tax history
| Year | Property taxes | Tax assessment |
|---|---|---|
| 2024 | $2,021 +2.2% | $429,900 |
| 2023 | $1,978 +6.1% | $429,900 +26.8% |
| 2022 | $1,865 | $339,000 |
Find assessor info on the county website
Neighborhood: 20106
Nearby schools
GreatSchools rating
- 4/10Emerald Hill Elementary SchoolGrades: PK-5Distance: 10.3 mi
- 5/10Culpeper Middle SchoolGrades: 6-8Distance: 14 mi
- 4/10Culpeper County High SchoolGrades: 9-12Distance: 13.9 mi
Schools provided by the listing agent
- District: Culpeper County Public Schools
Source: Bright MLS. This data may not be complete. We recommend contacting the local school district to confirm school assignments for this home.
Get pre-qualified for a loan
At Zillow Home Loans, we can pre-qualify you in as little as 5 minutes with no impact to your credit score.An equal housing lender. NMLS #10287.


