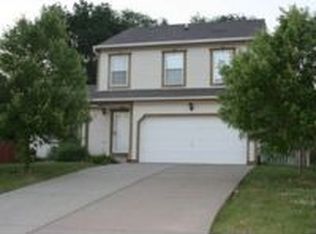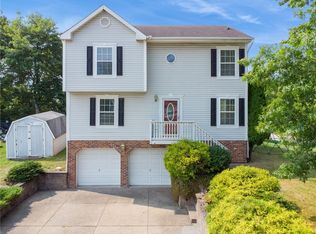This large Brick 4 bedroom home is in Indiana Twp. and the Fox Chapel School District. Hardwood floors throughout with natural light fill the 2 story entry. Newly remodeled kitchen with granite countertops and a 4 chair island, which leads to the new composite deck - perfect for morning coffee or evening dinner. Updated 2 full and 1 half bathrooms. Master bedroom with vaulted ceiling, jet tub in the master bath, walk in closet, and separate shower. Fenced backyard with mature landscaping that includes an inground salt water heated pool with a new liner. Sauna on the lower level is perfect place to relax after a swim workout. 2 car integral garage with 6 car driveway. Close proximity to Route 28, Route 910, Pa Turnpike, Wexford, Fox Chapel, Oakmont, and Downtown Pittsburgh. There is a cat in the house that will go outside on the property. If he gets out don't be alarmed.
This property is off market, which means it's not currently listed for sale or rent on Zillow. This may be different from what's available on other websites or public sources.


