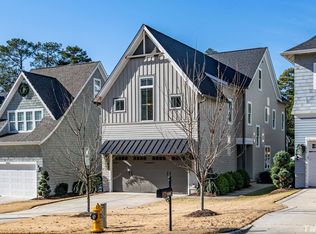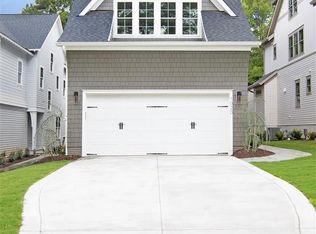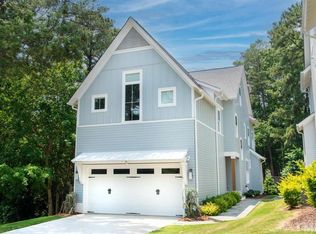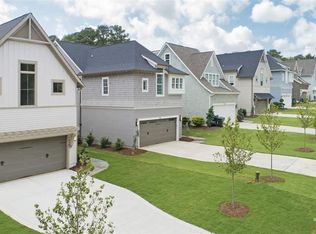Special in almost every way. The homes floor plan is just right and allows one the openness to live big. Taller ceilings, real on site finished hardwood floors, 9foot Master Bedrm shower, 2nd floor computer area, great closets, fenced yard, sodded yards, granite counters, higher end appliances, special HERS untility rating. Unfinished third floor that when finished could give you a third floor bonus, another full bath and an extra office/bedroom. This home built with these features is fabulous.
This property is off market, which means it's not currently listed for sale or rent on Zillow. This may be different from what's available on other websites or public sources.



