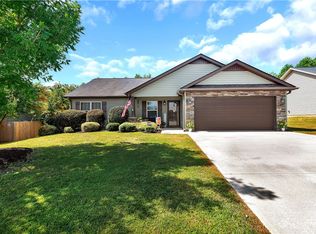Sold for $272,000
$272,000
1022 Sand Palm Way, Anderson, SC 29621
3beds
1,460sqft
Single Family Residence
Built in 2012
0.3 Acres Lot
$275,300 Zestimate®
$186/sqft
$1,691 Estimated rent
Home value
$275,300
$259,000 - $295,000
$1,691/mo
Zestimate® history
Loading...
Owner options
Explore your selling options
What's special
Beautiful home in the TL Hanna School district! Step inside this fabulous 3 bedroom 2 bath home with an open concept living area! The kitchen has stainless steel appliances and ample counter space. The master has a walk in shower and double sinks. Want some fresh air? Walk out to the screened in porch where you can sip your morning coffee looking out into the well maintained backyard with lush greenery and even a palm tree! Located in the corner is a 8x12 storage shed with electricity and air conditioning! The two car garage provides convenient parking and storage. The home has solar panels with Sun Run that will help save on those electric bills!
Zillow last checked: 8 hours ago
Listing updated: October 03, 2024 at 01:52pm
Listed by:
Rita Garner 864-844-4304,
Western Upstate Keller William,
Kimberly Rhodes 720-394-0930,
Western Upstate Keller William
Bought with:
Terri Bunch, 37506
Howard Hanna Allen Tate/Pine to Palm Realty
Source: WUMLS,MLS#: 20273667 Originating MLS: Western Upstate Association of Realtors
Originating MLS: Western Upstate Association of Realtors
Facts & features
Interior
Bedrooms & bathrooms
- Bedrooms: 3
- Bathrooms: 2
- Full bathrooms: 2
- Main level bathrooms: 2
- Main level bedrooms: 3
Primary bedroom
- Level: Main
- Dimensions: 14x14
Bedroom 2
- Level: Main
- Dimensions: 12x11
Bedroom 3
- Level: Main
- Dimensions: 12x11
Primary bathroom
- Level: Main
- Dimensions: 9x9
Other
- Features: Closet
- Level: Main
- Dimensions: 9x5
Dining room
- Level: Main
- Dimensions: 18x13
Garage
- Level: Main
- Dimensions: 19x19
Great room
- Level: Main
- Dimensions: 19x16
Kitchen
- Level: Main
- Dimensions: 16x8
Laundry
- Level: Main
- Dimensions: 6x5
Screened porch
- Level: Main
- Dimensions: 12x14
Heating
- Central, Electric, Forced Air
Cooling
- Central Air, Electric
Appliances
- Included: Dishwasher, Electric Oven, Electric Range, Electric Water Heater, Microwave, Refrigerator, Plumbed For Ice Maker
- Laundry: Washer Hookup, Electric Dryer Hookup
Features
- Ceiling Fan(s), Dual Sinks, Laminate Countertop, Bath in Primary Bedroom, Main Level Primary, Smooth Ceilings, Shower Only, Cable TV, Walk-In Closet(s), Walk-In Shower, Window Treatments
- Flooring: Hardwood, Tile
- Doors: Storm Door(s)
- Windows: Blinds, Insulated Windows
- Basement: None
Interior area
- Total structure area: 1,473
- Total interior livable area: 1,460 sqft
- Finished area above ground: 1,460
- Finished area below ground: 0
Property
Parking
- Total spaces: 2
- Parking features: Attached, Garage, Driveway, Garage Door Opener
- Attached garage spaces: 2
Accessibility
- Accessibility features: Low Threshold Shower
Features
- Levels: One
- Stories: 1
- Patio & porch: Porch, Screened
- Exterior features: Fence, Storm Windows/Doors
- Fencing: Yard Fenced
- Waterfront features: None
Lot
- Size: 0.30 Acres
- Features: Level, Outside City Limits, Subdivision
Details
- Parcel number: 1492501058000
Construction
Type & style
- Home type: SingleFamily
- Architectural style: Ranch
- Property subtype: Single Family Residence
Materials
- Stone Veneer, Vinyl Siding
- Foundation: Slab
- Roof: Architectural,Shingle
Condition
- Year built: 2012
Utilities & green energy
- Sewer: Public Sewer
- Water: Public
- Utilities for property: Electricity Available, Sewer Available, Water Available, Cable Available
Community & neighborhood
Security
- Security features: Smoke Detector(s)
Location
- Region: Anderson
- Subdivision: Palmetto Valley
HOA & financial
HOA
- Has HOA: Yes
- Services included: Street Lights
Other
Other facts
- Listing agreement: Exclusive Right To Sell
Price history
| Date | Event | Price |
|---|---|---|
| 5/24/2024 | Sold | $272,000+0.8%$186/sqft |
Source: | ||
| 4/22/2024 | Pending sale | $269,900$185/sqft |
Source: | ||
| 4/19/2024 | Contingent | $269,900$185/sqft |
Source: | ||
| 4/18/2024 | Listed for sale | $269,900+112.5%$185/sqft |
Source: | ||
| 4/19/2013 | Sold | $127,000$87/sqft |
Source: | ||
Public tax history
| Year | Property taxes | Tax assessment |
|---|---|---|
| 2024 | -- | $6,580 |
| 2023 | $1,985 +2.4% | $6,580 |
| 2022 | $1,939 +10.3% | $6,580 +23.2% |
Find assessor info on the county website
Neighborhood: 29621
Nearby schools
GreatSchools rating
- 6/10Calhoun Academy Of The ArtsGrades: PK-5Distance: 0.8 mi
- 5/10Glenview MiddleGrades: 6-8Distance: 2.1 mi
- 8/10T. L. Hanna High SchoolGrades: 9-12Distance: 3.7 mi
Schools provided by the listing agent
- Elementary: Calhoun Elem
- Middle: Glenview Middle
- High: Tl Hanna High
Source: WUMLS. This data may not be complete. We recommend contacting the local school district to confirm school assignments for this home.
Get a cash offer in 3 minutes
Find out how much your home could sell for in as little as 3 minutes with a no-obligation cash offer.
Estimated market value$275,300
Get a cash offer in 3 minutes
Find out how much your home could sell for in as little as 3 minutes with a no-obligation cash offer.
Estimated market value
$275,300
