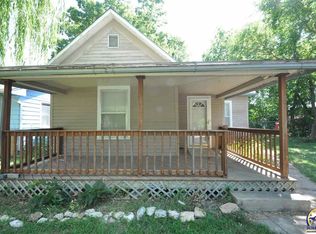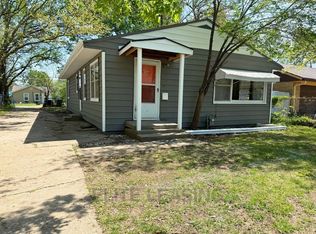1022 SW Macvicar Ave, Topeka, KS 66604 is a single family home that contains 1,656 sq ft and was built in 1962. It contains 4 bedrooms and 2 bathrooms.
The Zestimate for this house is $168,100. The Rent Zestimate for this home is $1,199/mo.
Sold on 12/17/24
Street View
Price Unknown
1022 SW Macvicar Ave, Topeka, KS 66604
4beds
2baths
1,656sqft
SingleFamily
Built in 1962
6,250 Square Feet Lot
$168,100 Zestimate®
$--/sqft
$1,199 Estimated rent
Home value
$168,100
$155,000 - $178,000
$1,199/mo
Zestimate® history
Loading...
Owner options
Explore your selling options
What's special
Facts & features
Interior
Bedrooms & bathrooms
- Bedrooms: 4
- Bathrooms: 2
Heating
- Forced air
Features
- Has fireplace: Yes
Interior area
- Total interior livable area: 1,656 sqft
Property
Parking
- Parking features: Carport, Garage
Features
- Exterior features: Wood
Lot
- Size: 6,250 sqft
Details
- Parcel number: 973603008006000
Construction
Type & style
- Home type: SingleFamily
Materials
- Frame
- Foundation: Concrete
- Roof: Composition
Condition
- Year built: 1962
Community & neighborhood
Location
- Region: Topeka
Price history
| Date | Event | Price |
|---|---|---|
| 12/17/2024 | Sold | -- |
Source: Public Record | ||
| 9/9/2022 | Sold | -- |
Source: | ||
| 8/8/2022 | Pending sale | $179,900$109/sqft |
Source: | ||
| 8/1/2022 | Listed for sale | $179,900-14.3%$109/sqft |
Source: | ||
| 7/25/2022 | Listing removed | -- |
Source: | ||
Public tax history
| Year | Property taxes | Tax assessment |
|---|---|---|
| 2025 | -- | $21,951 +5% |
| 2024 | $2,941 +3% | $20,906 +6% |
| 2023 | $2,855 +61.6% | $19,722 +65.5% |
Find assessor info on the county website
Neighborhood: Norton
Nearby schools
GreatSchools rating
- 6/10Lowman Hill Elementary SchoolGrades: PK-5Distance: 0.4 mi
- 6/10Landon Middle SchoolGrades: 6-8Distance: 2.1 mi
- 5/10Topeka High SchoolGrades: 9-12Distance: 1.1 mi

