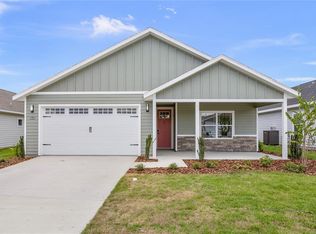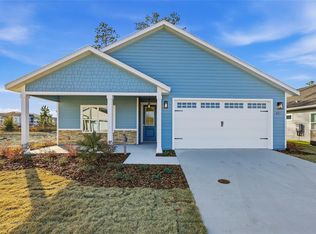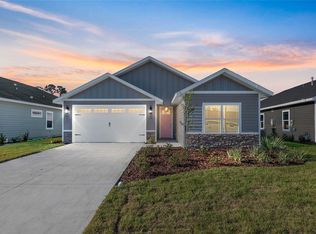Sold for $485,000
$485,000
1022 SW 67th Way, Gainesville, FL 32607
5beds
2,068sqft
Single Family Residence
Built in 2025
7,022 Square Feet Lot
$481,200 Zestimate®
$235/sqft
$2,752 Estimated rent
Home value
$481,200
$438,000 - $529,000
$2,752/mo
Zestimate® history
Loading...
Owner options
Explore your selling options
What's special
Custom home on Lot 231, in the final phase of the highly sought-after Grand Oaks community in Gainesville, FL. Built by William Weseman, a third generation local builder, this home combines quality craftsmanship with modern design. The one-story custom floor plan offers over 2,000 square feet of flexible living space sitting on an ideal green space lot. This thoughtfully designed home features 5 bedrooms and 3 bathrooms. The open-concept kitchen, complete with an inviting island, overlooks the living area. From the living area, sliding glass doors lead to a spacious, covered back porch, perfect for outdoor entertaining or relaxation. The main bedroom suite is a peaceful retreat, featuring a stunning triple window, an en-suite double-vanity bathroom, and a spacious walk-in closet. At the front of the home, 4 additional bedrooms share 2 full bathrooms. Additional features include a dedicated laundry room with additional cabinets, quartz countertops and a laundry sink, 2-car garage, wood plank porcelain tile flooring throughout, recessed LED lighting, and ceiling fans with lights in all bedrooms and the living area. Energy-efficient upgrades such as a gas tankless water heater, Low-E windows, a 15 SEER HVAC system, and R-30 insulation ensure both comfort and savings. Situated just 2.4 miles from HCA North Florida Hospital and 3.2 miles from UF and Shands Hospital, Grand Oaks offers a prime location with easy access to everything Gainesville has to offer. The community also features a pool, playground, and two entrances. Zoned for highly-rated schools-Chiles Elementary, Ft. Clark Middle, and Buchholz High-this home provides both quality and convenience. William Weseman provides 1 full year of warranty coverage on systems, workmanship and materials. All eligible manufacturers, equipment and appliance warranties also transfer to the homeowner. Projected Completion May 2025.
Zillow last checked: 8 hours ago
Listing updated: May 29, 2025 at 05:11pm
Listing Provided by:
Allison Ables Janes 352-727-3953,
WATSON REALTY CORP 352-377-8899,
Jason Leverette 352-222-2425,
WATSON REALTY CORP
Bought with:
Mark Gajda, 3357713
PEPINE REALTY
Source: Stellar MLS,MLS#: GC528101 Originating MLS: Gainesville-Alachua
Originating MLS: Gainesville-Alachua

Facts & features
Interior
Bedrooms & bathrooms
- Bedrooms: 5
- Bathrooms: 3
- Full bathrooms: 3
Primary bedroom
- Features: Ceiling Fan(s), En Suite Bathroom, Walk-In Closet(s)
- Level: First
- Area: 221 Square Feet
- Dimensions: 13x17
Great room
- Features: Ceiling Fan(s)
- Level: First
- Area: 325 Square Feet
- Dimensions: 25x13
Kitchen
- Features: Pantry
- Level: First
- Area: 190 Square Feet
- Dimensions: 19x10
Heating
- Central, Natural Gas
Cooling
- Central Air
Appliances
- Included: Dishwasher, Disposal, Microwave, Range, Range Hood, Tankless Water Heater
- Laundry: Electric Dryer Hookup, Inside, Laundry Room, Washer Hookup
Features
- Ceiling Fan(s), Crown Molding, Eating Space In Kitchen, Living Room/Dining Room Combo, Open Floorplan, Primary Bedroom Main Floor, Solid Wood Cabinets, Split Bedroom, Thermostat, Tray Ceiling(s), Walk-In Closet(s)
- Flooring: Ceramic Tile, Porcelain Tile
- Doors: Sliding Doors
- Windows: Double Pane Windows, ENERGY STAR Qualified Windows, Insulated Windows, Low Emissivity Windows
- Has fireplace: No
Interior area
- Total structure area: 2,831
- Total interior livable area: 2,068 sqft
Property
Parking
- Total spaces: 2
- Parking features: Driveway, Garage Door Opener
- Attached garage spaces: 2
- Has uncovered spaces: Yes
- Details: Garage Dimensions: 20x20
Features
- Levels: One
- Stories: 1
- Patio & porch: Covered, Front Porch, Rear Porch
- Exterior features: Sidewalk
Lot
- Size: 7,022 sqft
- Dimensions: 130 x 57
- Features: Cleared
Details
- Parcel number: 06677030231
- Zoning: RESI
- Special conditions: None
Construction
Type & style
- Home type: SingleFamily
- Architectural style: Contemporary,Craftsman
- Property subtype: Single Family Residence
Materials
- HardiPlank Type, Wood Frame
- Foundation: Slab
- Roof: Shingle
Condition
- Completed
- New construction: Yes
- Year built: 2025
Details
- Builder model: Custom Andrew
- Builder name: William Weseman Construction, Inc.
- Warranty included: Yes
Utilities & green energy
- Sewer: Public Sewer
- Water: Public
- Utilities for property: BB/HS Internet Available, Cable Available, Electricity Connected, Natural Gas Connected, Public, Sewer Connected, Street Lights, Underground Utilities, Water Connected
Community & neighborhood
Security
- Security features: Smoke Detector(s)
Community
- Community features: Clubhouse, Community Mailbox, Deed Restrictions, Playground, Pool, Sidewalks
Location
- Region: Gainesville
- Subdivision: GRAND OAKS AT TOWER
HOA & financial
HOA
- Has HOA: Yes
- HOA fee: $60 monthly
- Amenities included: Clubhouse, Playground, Pool, Trail(s)
- Services included: Common Area Taxes, Community Pool, Reserve Fund, Insurance, Maintenance Grounds, Manager, Pool Maintenance
- Association name: Fran Pollard, Watson Realty Corp. CAM
- Association phone: 352-224-2111
Other fees
- Pet fee: $0 monthly
Other financial information
- Total actual rent: 0
Other
Other facts
- Listing terms: Cash,Conventional,FHA,Other,VA Loan
- Ownership: Fee Simple
- Road surface type: Asphalt, Paved
Price history
| Date | Event | Price |
|---|---|---|
| 5/29/2025 | Sold | $485,000+318.1%$235/sqft |
Source: | ||
| 3/6/2025 | Sold | $116,000-76.1%$56/sqft |
Source: Public Record Report a problem | ||
| 2/9/2025 | Pending sale | $485,000$235/sqft |
Source: | ||
Public tax history
| Year | Property taxes | Tax assessment |
|---|---|---|
| 2024 | $439 -12.1% | $20,000 -11.1% |
| 2023 | $499 | $22,500 |
Find assessor info on the county website
Neighborhood: 32607
Nearby schools
GreatSchools rating
- 5/10Lawton M. Chiles Elementary SchoolGrades: PK-5Distance: 2 mi
- 7/10Fort Clarke Middle SchoolGrades: 6-8Distance: 2.7 mi
- 6/10F. W. Buchholz High SchoolGrades: 5,9-12Distance: 2.7 mi
Schools provided by the listing agent
- Elementary: Lawton M. Chiles Elementary School-AL
- Middle: Fort Clarke Middle School-AL
- High: F. W. Buchholz High School-AL
Source: Stellar MLS. This data may not be complete. We recommend contacting the local school district to confirm school assignments for this home.
Get pre-qualified for a loan
At Zillow Home Loans, we can pre-qualify you in as little as 5 minutes with no impact to your credit score.An equal housing lender. NMLS #10287.
Sell with ease on Zillow
Get a Zillow Showcase℠ listing at no additional cost and you could sell for —faster.
$481,200
2% more+$9,624
With Zillow Showcase(estimated)$490,824


