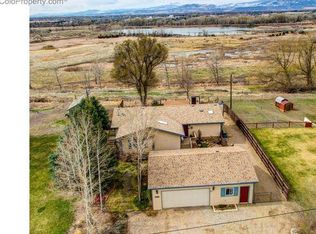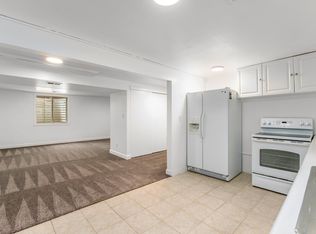Sold for $755,000 on 03/27/24
$755,000
1022 S Summit View Dr, Fort Collins, CO 80524
4beds
2,166sqft
Residential-Detached, Residential
Built in 1964
2.05 Acres Lot
$793,200 Zestimate®
$349/sqft
$3,018 Estimated rent
Home value
$793,200
$754,000 - $841,000
$3,018/mo
Zestimate® history
Loading...
Owner options
Explore your selling options
What's special
Sellers are offering a $10,000 Closing Credit! Love Where You Live! This charming horse property on 2.05 acres is the perfect place for a quiet country lifestyle in the heart of Fort Collins. Featuring over 2,100 sq ft of living space w/ 4 beds, 2 full baths, spacious living room, wood burning fireplace, hardwood floors, & more. The updated kitchen has beautiful cabinets, granite counters, gourmet appliances, & breakfast nook. The primary bedroom has a huge walk-in closet & laundry room access. The large backyard patio looks out over the beautiful pastures & is a great place to enjoy the outdoors w/ plenty of room for horses, chickens, gardens, & hobbies. Make good use of the oversized detached 2-car garage, additional storage buildings & working irrigation well. Ideal location in a quiet, rural neighborhood but just minutes from Old Town, shopping, restaurants, & quick access to I-25. This is a rare find in Fort Collins!
Zillow last checked: 8 hours ago
Listing updated: August 02, 2024 at 03:38am
Listed by:
Nicole Johnson 970-682-9153,
CO Vision Real Estate Group
Bought with:
Jamie Hammond
eXp Realty - Hub
Source: IRES,MLS#: 993294
Facts & features
Interior
Bedrooms & bathrooms
- Bedrooms: 4
- Bathrooms: 2
- Full bathrooms: 2
- Main level bedrooms: 4
Primary bedroom
- Area: 196
- Dimensions: 14 x 14
Bedroom 2
- Area: 165
- Dimensions: 15 x 11
Bedroom 3
- Area: 143
- Dimensions: 11 x 13
Bedroom 4
- Area: 130
- Dimensions: 10 x 13
Dining room
- Area: 140
- Dimensions: 10 x 14
Kitchen
- Area: 224
- Dimensions: 16 x 14
Living room
- Area: 182
- Dimensions: 13 x 14
Heating
- Forced Air
Cooling
- Central Air, Ceiling Fan(s)
Appliances
- Included: Gas Range/Oven, Double Oven, Dishwasher, Refrigerator, Microwave, Disposal
- Laundry: Washer/Dryer Hookups, Main Level
Features
- Eat-in Kitchen, Walk-In Closet(s), Kitchen Island, Walk-in Closet
- Flooring: Wood, Wood Floors, Vinyl
- Windows: Window Coverings, Double Pane Windows
- Basement: None
- Has fireplace: Yes
- Fireplace features: Living Room
Interior area
- Total structure area: 2,166
- Total interior livable area: 2,166 sqft
- Finished area above ground: 2,166
- Finished area below ground: 0
Property
Parking
- Total spaces: 2
- Parking features: RV/Boat Parking, Oversized
- Garage spaces: 2
- Details: Garage Type: Detached
Accessibility
- Accessibility features: Level Lot, Level Drive, No Stairs, Main Floor Bath, Accessible Bedroom, Main Level Laundry
Features
- Stories: 1
- Fencing: Partial,Fenced,Wood,Other
Lot
- Size: 2.05 Acres
- Features: Lawn Sprinkler System
Details
- Additional structures: Storage
- Parcel number: R0675474
- Zoning: RES
- Special conditions: Licensed Owner,Private Owner
- Horses can be raised: Yes
- Horse amenities: Corral(s), Pasture, Tack Room, Loafing Shed, Hay Storage
Construction
Type & style
- Home type: SingleFamily
- Architectural style: Contemporary/Modern,Ranch
- Property subtype: Residential-Detached, Residential
Materials
- Wood/Frame, Brick
- Roof: Composition
Condition
- Not New, Previously Owned
- New construction: No
- Year built: 1964
Utilities & green energy
- Electric: Electric, Xcel
- Gas: Natural Gas, Xcel
- Sewer: Septic
- Water: District Water, ELCO
- Utilities for property: Natural Gas Available, Electricity Available
Community & neighborhood
Location
- Region: Fort Collins
- Subdivision: Boxelder Estates
Other
Other facts
- Listing terms: Cash,Conventional
- Road surface type: Paved, Concrete
Price history
| Date | Event | Price |
|---|---|---|
| 3/27/2024 | Sold | $755,000-0.6%$349/sqft |
Source: | ||
| 12/24/2023 | Pending sale | $759,500$351/sqft |
Source: | ||
| 12/13/2023 | Price change | $759,500-1.3%$351/sqft |
Source: | ||
| 10/13/2023 | Price change | $769,500-0.1%$355/sqft |
Source: | ||
| 9/14/2023 | Price change | $770,000-1.9%$355/sqft |
Source: | ||
Public tax history
| Year | Property taxes | Tax assessment |
|---|---|---|
| 2024 | $4,291 +17.8% | $50,049 -1% |
| 2023 | $3,643 -0.9% | $50,534 +32.4% |
| 2022 | $3,675 +3.3% | $38,170 -2.8% |
Find assessor info on the county website
Neighborhood: Airpark
Nearby schools
GreatSchools rating
- 8/10Riffenburgh Elementary SchoolGrades: K-5Distance: 1.8 mi
- 5/10Lesher Middle SchoolGrades: 6-8Distance: 2.4 mi
- 8/10Fort Collins High SchoolGrades: 9-12Distance: 2.4 mi
Schools provided by the listing agent
- Elementary: Riffenburgh
- Middle: Lesher
- High: Ft Collins
Source: IRES. This data may not be complete. We recommend contacting the local school district to confirm school assignments for this home.
Get a cash offer in 3 minutes
Find out how much your home could sell for in as little as 3 minutes with a no-obligation cash offer.
Estimated market value
$793,200
Get a cash offer in 3 minutes
Find out how much your home could sell for in as little as 3 minutes with a no-obligation cash offer.
Estimated market value
$793,200

