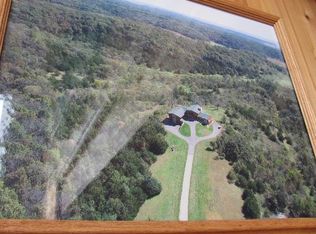Mountain Modern 3BR House **40 Acres** Walking Trails & Sunset Views Custom built, bright, airy, modern, *Nest climate-controlled 2,300 sq ft home, featuring 3 bedrooms and 2½ baths < 8 1 5 - 2 9 7 - 4 9 1 4 > 40 acres has it all: views, mature hardwood and flowering trees, gazebo, cabin set in the woods built on outcroppings, and conservation pond. Exotic trees, hand-picked for year-round color, shade, fruit, nuts, foliage, and wind protection. Galena schools, country tranquility and stunning sunsets. Forestry program for lower taxes. 2 miles from the main entrance of Eagle Ridge Golf Resort and only 7.2 miles from Chestnut Mt Resort! A short 6-minute drive takes you right onto historic Main Street Galena! Close enough to everything you need for entertainment, but far enough to get away from it all! There are only 5 houses on Devils Ladder Rd, and you can’t see one from this home! Hidden in a lush landscape of green, is a Zen retreat that can be called your home. Enjoy breathtaking sunset views right in the comfort of your own living room! If you are inside, you’ll feel like you’re right out in nature. The modern roof line ascends to the sky! Stargaze with the lights out and you’re sure to see a lifetime of shooting stars. 18-foot-tall floor to ceiling windows canvas an open concept great space featuring a gourmet kitchen. Do you love to cook? You won’t miss out on any conversations; the main floor is open concept and caters to intimate gatherings. You’ll love the retro Thermador cooktop and the new stainless-steel appliances, which are all included with the home. Currently being upgraded, the counters will be featuring Himalayan granite and a breathtaking custom black walnut island top. You’ll also discover a cascading open tread thick plank wood/metal stairwell that accesses all three levels, enhanced by a 2-story continuous bank of windows. When it gets a little chilly, keep cozy and gaze out over the glistening snow relaxing next to this modern wood burning efficiency fireplace which puts out heat to accommodate 3000 sq. feet with just a few small logs. Walk out to nature from the master bedroom! Luxurious in-floor heat polished cement floors provide for radiant warmth in the winter and cool in the summer. Smart TV connections are built-in to each bedroom in the house for those evenings when you’d like to just relax, watch your favorite show and eat carryout in bed. Master bath features a custom industrial marble walk-in shower and granite vanity top with vessel sinks. Bedroom #2, also a walkout with French double doors. Bath #2 features granite counter vanity, a natural stone shower combo 6 ft whirlpool deep tub. On the top level, resides a lofty Bedroom #3. Access to the rooftop for even more stargazing and incredible daytime views! This rooftop puts you at one of the highest points in Illinois! Walking trails will take you on a relaxing ½ mile hike through the woods where you’ll see native rock outcroppings, grassy open fields, observe wildlife, enjoy the conservation pond with plenty of frogs and trees full of wild mushrooms. Plan bonfires in the rock firepit with a gazebo! Play frisbee, enjoy volleyball or numerous outdoor activities. If you want to hit a few golf balls, there’s a place for that too! Enjoy the beautiful views and fresh air on the deck featuring a custom-built steel and cable railing while you’re grilling to perfection. Relax in the hammock as you enjoy the constant fresh breeze which is due to the natural elevation of this property, blowing most days. As if this wasn’t enough, surprise! There’s a rustic cabin with huge windows built on the outcroppings, private and secluded set in the trees! It feels like you’re in a different country when you’re in there. This would make the perfect art studio or workshop. Electric is wired throughout and available with an arc power pack. Come take a tour and discover what you didn’t knew you couldn’t live without!
This property is off market, which means it's not currently listed for sale or rent on Zillow. This may be different from what's available on other websites or public sources.

