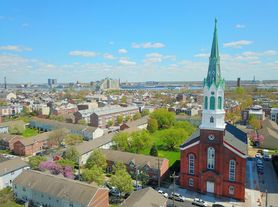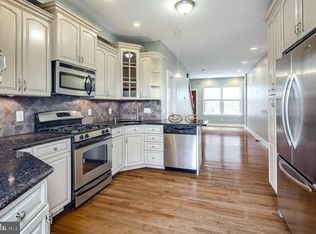Make this spacious 3 bedroom, 2 bath in Queen Village your home. Main level features extra wide open floor plan with a living/dining/kitchen area. Hardwood floors throughout, recessed lighting, oversize windows. Kitchen features stainless steel appliances, granite countertops, long breakfast island with an extra deep sink, large pantry/closet. Second level has two bedrooms with spacious closets, a hall closet and a full bathroom with a tub. Top level is complete with an extra large main bedroom suite, walk-in closet, bathroom with two vanities, large glass enclosed shower. Washer/dryer closet and a Wet bar is on the same floor as well. Great feature is a large roof deck with city views. Location is a walker's and biker's paradise with a great transit score; easy access to I-95, Indego bike sharing station just a short walk away. Many parks near by; Jefferson Square, Shot Tower Playground, Gloria Dei-Old Swedes Church National Historic Site, Delaware River Trail and waterfront. Schedule your appointment today!
Townhouse for rent
$3,300/mo
1022 S 2nd St #24-4, Philadelphia, PA 19147
3beds
1,894sqft
Price may not include required fees and charges.
Townhouse
Available now
Cats, small dogs OK
Central air, electric
-- Laundry
On street parking
Natural gas, forced air
What's special
Oversize windowsLong breakfast islandRecessed lightingHardwood floorsWalk-in closetSpacious closetsGranite countertops
- 21 days |
- -- |
- -- |
Travel times
Looking to buy when your lease ends?
With a 6% savings match, a first-time homebuyer savings account is designed to help you reach your down payment goals faster.
Offer exclusive to Foyer+; Terms apply. Details on landing page.
Facts & features
Interior
Bedrooms & bathrooms
- Bedrooms: 3
- Bathrooms: 2
- Full bathrooms: 2
Heating
- Natural Gas, Forced Air
Cooling
- Central Air, Electric
Appliances
- Included: Dishwasher, Disposal, Microwave, Refrigerator
Features
- Combination Kitchen/Living, Kitchen Island, Open Floorplan, Primary Bath(s), Recessed Lighting, Upgraded Countertops, Walk In Closet, Walk-In Closet(s)
- Flooring: Hardwood
Interior area
- Total interior livable area: 1,894 sqft
Property
Parking
- Parking features: On Street
- Details: Contact manager
Features
- Exterior features: Contact manager
Construction
Type & style
- Home type: Townhouse
- Architectural style: Contemporary
- Property subtype: Townhouse
Condition
- Year built: 2018
Utilities & green energy
- Utilities for property: Sewage, Water
Building
Management
- Pets allowed: Yes
Community & HOA
Location
- Region: Philadelphia
Financial & listing details
- Lease term: Contact For Details
Price history
| Date | Event | Price |
|---|---|---|
| 10/4/2025 | Listed for rent | $3,300$2/sqft |
Source: Bright MLS #PAPH2544352 | ||

