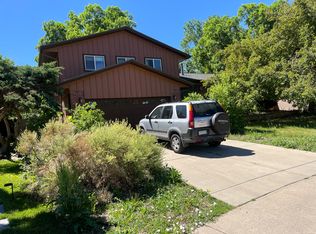You've found your Lowry Home! Beautiful brick two-story, 4 bed, 3.5 bath with finished basement. Flowing open floorplan offering three bedrooms on the second floor and one in the basement. Hardwood floors throughout the main floor and high-end plush carpet in bedrooms and basement. The main floor consists of Front Living Room, Dining Room, Family Room, Dine-in Kitchen, Half Bath, and Mud/Laundry Room. Primary bedroom suite with vaulted ceiling, en-suite 5-piece bathroom with dual sinks, large soaking tub, separate shower and walk-in closet. Two additional bedrooms and a large full hall bathroom round out the second floor. Fenced private yard with paver stone patio is perfect for outdoor dinners. The finished basement features a gorgeous wet bar with wine fridge and recreation room for entertaining, large bedroom, full bath, and storage room.
Other special features of this home include: Fantastic 2 car garage with epoxy coat flooring, built-in custom storage, hanging/bike racks, and tool chest. 2.5 car driveway for extra parking. 2 HVAC systems for comfortable climate control upstairs and in basement. Large covered front patio.
UTILITIES: Residents are responsible for all utilities which include: Electric, Gas, Water, Sewer, Trash, Cable, Internet.
PET/ANIMAL POLICY: Small Dogs considered on case by case basis. All ESA's MUST set up an account and be ESA verified through OurPetPolicy website.
LEASE TERMS: 12-24 months. No short term leases.
RESIDENT BENEFITS PACKAGE: All SMART Property Management residents are enrolled in the Resident Benefits Package (RBP) for $48/month per household (additional to rent) which includes liability insurance, credit building to help boost the resident's credit score with timely rent payments, up to $1M Identity Theft Protection, HVAC air filter delivery (for applicable properties), move-in concierge service making utility connection and home service setup a breeze during your move-in, our best-in-class resident rewards program, and much more! More details upon application.
APPLICATION REQUIREMENTS:
Application Fee: $60 per person
Credit Score: 650 and higher
Monthly income is at a minimum 2x the monthly rental amount
Clean background
UPON APPROVAL & at LEASE SIGNING:
One-time non-refundable Admin Fee: $250
Security Deposit: Equal to one month's rent
SMOKING POLICY: NO smoking, vaping or marijuana allowed in the property.
PORTABLE SCREENING REPORT HB23-1099:
1. The prospective tenant has the right to provide to the landlord a portable screening report, as defined in Section 38-12-902 (2.5), Colorado Revised Statutes; and 2. If the prospective tenant provides the landlord with a portable tenant screening report, the landlord is prohibited from: * Charging the prospective tenant a rental application fee; or * Charging the prospective tenant a fee for the landlord to access or use the portal tenant screening report. This portable screening report MUST be within the previous 30 days of your application.
House for rent
$4,750/mo
1022 Roslyn St, Denver, CO 80230
4beds
2,641sqft
Price may not include required fees and charges.
Single family residence
Available Fri Jun 20 2025
Small dogs OK
Central air, ceiling fan
In unit laundry
Attached garage parking
-- Heating
What's special
Finished basementFenced private yardVaulted ceilingBrick two-storyRecreation roomGorgeous wet barLarge soaking tub
- 23 days
- on Zillow |
- -- |
- -- |
Travel times
Prepare for your first home with confidence
Consider a first-time homebuyer savings account designed to grow your down payment with up to a 6% match & 4.15% APY.
Facts & features
Interior
Bedrooms & bathrooms
- Bedrooms: 4
- Bathrooms: 4
- Full bathrooms: 3
- 1/2 bathrooms: 1
Cooling
- Central Air, Ceiling Fan
Appliances
- Included: Dishwasher, Dryer, Microwave, Refrigerator, Washer
- Laundry: In Unit
Features
- Ceiling Fan(s), Storage, Walk In Closet
- Has basement: Yes
Interior area
- Total interior livable area: 2,641 sqft
Property
Parking
- Parking features: Attached
- Has attached garage: Yes
- Details: Contact manager
Features
- Patio & porch: Patio
- Exterior features: Additional Driveway Parking, Bicycle storage, Cable not included in rent, Electricity not included in rent, Garbage not included in rent, Gas not included in rent, HOA fees, Internet not included in rent, No Utilities included in rent, Oven/Range, Sewage not included in rent, Walk In Closet, Water not included in rent
- Fencing: Fenced Yard
Details
- Parcel number: 0604316005000
Construction
Type & style
- Home type: SingleFamily
- Property subtype: Single Family Residence
Community & HOA
Location
- Region: Denver
Financial & listing details
- Lease term: Contact For Details
Price history
| Date | Event | Price |
|---|---|---|
| 5/23/2025 | Listed for rent | $4,750$2/sqft |
Source: Zillow Rentals | ||
| 3/24/2020 | Sold | $649,000$246/sqft |
Source: Public Record | ||
| 2/16/2020 | Pending sale | $649,000$246/sqft |
Source: Realty Group Llc #2187169 | ||
| 2/12/2020 | Listed for sale | $649,000+18%$246/sqft |
Source: Realty Group Llc #2187169 | ||
| 7/21/2016 | Sold | $550,000-1.3%$208/sqft |
Source: Public Record | ||
![[object Object]](https://photos.zillowstatic.com/fp/78d664de1fb4c09706cc808682c66f46-p_i.jpg)
