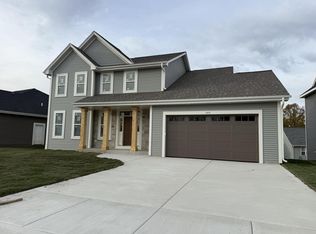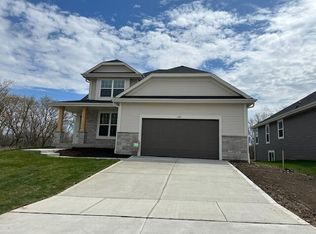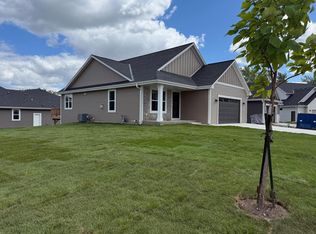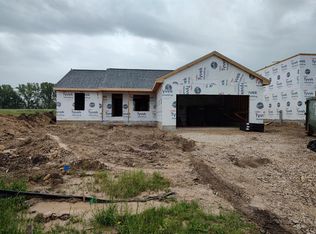Closed
$599,915
1022 Ridgeway DRIVE, Pewaukee, WI 53072
4beds
2,267sqft
Single Family Residence
Built in 2024
9,583.2 Square Feet Lot
$623,700 Zestimate®
$265/sqft
$3,458 Estimated rent
Home value
$623,700
$580,000 - $667,000
$3,458/mo
Zestimate® history
Loading...
Owner options
Explore your selling options
What's special
New construction Wilshire II signature series in current Drywall stage 4 bedrooms/2.5 bathrooms/2+ car garage space expecting September completion. Option to select or personalize all interior design features in Kaerek showroom. Vaulted ceiling in foyer. Open concept feel with kitchen/dinette/living room with organized flex room to use for office space/formal dining area. Open staircase to 2nd floor. Guest bedrooms ample size w/large family bathroom tub/shower combination. Master bedroom design trey boxed ceiling, double walk in closets. MBR shows double vanity sinks, 5x5 corner ceramic tile master shower. separate toilet area. Lower level 8' poured concrete foundation, stubbed in rough for future bathroom drains. High efficiency Armstrong furnace, 50 gallon water heater.
Zillow last checked: 8 hours ago
Listing updated: December 23, 2024 at 04:36am
Listed by:
Jordan Kaerek,
Kaerek Homes, Inc.
Bought with:
Laurie Belmer
Source: WIREX MLS,MLS#: 1875690 Originating MLS: Metro MLS
Originating MLS: Metro MLS
Facts & features
Interior
Bedrooms & bathrooms
- Bedrooms: 4
- Bathrooms: 3
- Full bathrooms: 2
- 1/2 bathrooms: 1
Primary bedroom
- Level: Upper
- Area: 225
- Dimensions: 15 x 15
Bedroom 2
- Level: Upper
- Area: 121
- Dimensions: 11 x 11
Bedroom 3
- Level: Upper
- Area: 110
- Dimensions: 10 x 11
Bedroom 4
- Level: Upper
- Area: 108
- Dimensions: 9 x 12
Bathroom
- Features: Stubbed For Bathroom on Lower, Master Bedroom Bath: Walk-In Shower, Master Bedroom Bath
Dining room
- Level: Main
- Area: 140
- Dimensions: 10 x 14
Family room
- Level: Main
- Area: 234
- Dimensions: 18 x 13
Kitchen
- Level: Main
- Area: 150
- Dimensions: 15 x 10
Living room
- Level: Main
- Area: 234
- Dimensions: 18 x 13
Office
- Level: Main
- Area: 108
- Dimensions: 9 x 12
Heating
- Natural Gas
Cooling
- Central Air
Appliances
- Included: Dishwasher, Disposal, Microwave
Features
- Pantry, Cathedral/vaulted ceiling, Walk-In Closet(s), Kitchen Island
- Windows: Low Emissivity Windows
- Basement: 8'+ Ceiling,Concrete,Radon Mitigation System,Sump Pump
Interior area
- Total structure area: 2,267
- Total interior livable area: 2,267 sqft
Property
Parking
- Total spaces: 2
- Parking features: Garage Door Opener, Attached, 2 Car
- Attached garage spaces: 2
Features
- Levels: Two
- Stories: 2
Lot
- Size: 9,583 sqft
Details
- Parcel number: Not Assigned
- Zoning: Residential
Construction
Type & style
- Home type: SingleFamily
- Architectural style: Other
- Property subtype: Single Family Residence
Materials
- Aluminum Trim, Stone, Brick/Stone, Vinyl Siding
Condition
- New Construction
- New construction: Yes
- Year built: 2024
Utilities & green energy
- Sewer: Public Sewer
- Water: Public
Community & neighborhood
Location
- Region: Pewaukee
- Subdivision: Riverside Preserve
- Municipality: Pewaukee
Price history
| Date | Event | Price |
|---|---|---|
| 12/19/2024 | Sold | $599,915+13.2%$265/sqft |
Source: | ||
| 7/29/2024 | Pending sale | $529,990$234/sqft |
Source: | ||
| 5/16/2024 | Listed for sale | $529,990$234/sqft |
Source: | ||
Public tax history
Tax history is unavailable.
Neighborhood: 53072
Nearby schools
GreatSchools rating
- 8/10Horizon SchoolGrades: 3-5Distance: 0.7 mi
- 9/10Asa Clark Middle SchoolGrades: 6-8Distance: 0.8 mi
- 10/10Pewaukee High SchoolGrades: 9-12Distance: 0.9 mi
Schools provided by the listing agent
- Elementary: Pewaukee Lake
- Middle: Asa Clark
- High: Pewaukee
- District: Pewaukee
Source: WIREX MLS. This data may not be complete. We recommend contacting the local school district to confirm school assignments for this home.

Get pre-qualified for a loan
At Zillow Home Loans, we can pre-qualify you in as little as 5 minutes with no impact to your credit score.An equal housing lender. NMLS #10287.
Sell for more on Zillow
Get a free Zillow Showcase℠ listing and you could sell for .
$623,700
2% more+ $12,474
With Zillow Showcase(estimated)
$636,174


