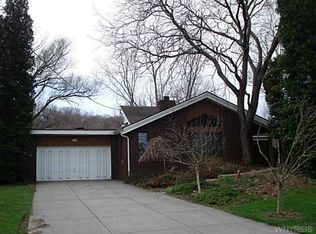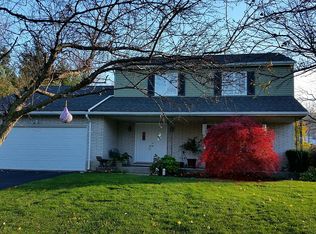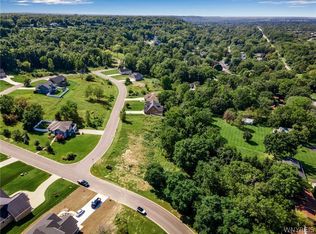Closed
$257,500
1022 Ridge Rd, Lewiston, NY 14092
3beds
1,400sqft
Single Family Residence
Built in 1972
0.48 Acres Lot
$291,400 Zestimate®
$184/sqft
$2,121 Estimated rent
Home value
$291,400
$277,000 - $306,000
$2,121/mo
Zestimate® history
Loading...
Owner options
Explore your selling options
What's special
As you enter this well-built and lovingly cared for Ranch, you will be delighted to see the open floor plan! It features a spacious living room with a custom stone wall and gas fireplace. The formal dining room has a slider door that leads to a private backyard and covered porch. The kitchen offers ample counter space, tons of cabinets, tile backsplash, newer laminate flooring and includes all appliances. Three generous size bedrooms with brand new carpet and large closets. The bathroom features built-in storage and a walk-in tub. Sunlight fills every room creating a warm and inviting atmosphere throughout. Beautifully maintained landscaping, a quaint outdoor seating area and an expansive backyard provides endless possibilities for outdoor activities and relaxation. Full basement with back up sump pump, roof 2019, furnace and HWT 2021. Freshly painted interior, first floor laundry, and shed for additional storage. Conveniently located minutes from the Village, shopping, restaurants, entertainment, parks, the river, thruway and more!
Offers due Thursday, July 13th by 1:00 pm.
Zillow last checked: 8 hours ago
Listing updated: September 22, 2023 at 12:46pm
Listed by:
Cheryl Deal 716-940-0548,
Deal Realty, Inc.
Bought with:
Thomas S Deal, 10301216190
Deal Realty, Inc.
Source: NYSAMLSs,MLS#: B1480813 Originating MLS: Buffalo
Originating MLS: Buffalo
Facts & features
Interior
Bedrooms & bathrooms
- Bedrooms: 3
- Bathrooms: 1
- Full bathrooms: 1
- Main level bathrooms: 1
- Main level bedrooms: 3
Bedroom 1
- Level: First
- Dimensions: 13.00 x 13.00
Bedroom 2
- Level: First
- Dimensions: 13.00 x 10.00
Bedroom 3
- Level: First
- Dimensions: 13.00 x 10.00
Dining room
- Level: First
- Dimensions: 14.00 x 13.00
Kitchen
- Level: First
- Dimensions: 14.00 x 12.00
Living room
- Level: First
- Dimensions: 18.00 x 13.00
Heating
- Gas, Baseboard
Appliances
- Included: Dryer, Dishwasher, Free-Standing Range, Gas Water Heater, Microwave, Oven, Refrigerator, Washer
- Laundry: Main Level
Features
- Ceiling Fan(s), Separate/Formal Dining Room, Eat-in Kitchen, Separate/Formal Living Room, Sliding Glass Door(s), Natural Woodwork, Bedroom on Main Level
- Flooring: Carpet, Laminate, Varies, Vinyl
- Doors: Sliding Doors
- Basement: Full,Sump Pump
- Number of fireplaces: 1
Interior area
- Total structure area: 1,400
- Total interior livable area: 1,400 sqft
Property
Parking
- Total spaces: 2
- Parking features: Attached, Garage, Garage Door Opener
- Attached garage spaces: 2
Features
- Levels: One
- Stories: 1
- Patio & porch: Open, Porch
- Exterior features: Concrete Driveway
Lot
- Size: 0.48 Acres
- Dimensions: 100 x 207
Details
- Additional structures: Shed(s), Storage
- Parcel number: 2924891020100001032000
- Special conditions: Standard
Construction
Type & style
- Home type: SingleFamily
- Architectural style: Ranch
- Property subtype: Single Family Residence
Materials
- Aluminum Siding, Brick, Steel Siding, Copper Plumbing
- Foundation: Poured
- Roof: Asphalt
Condition
- Resale
- Year built: 1972
Utilities & green energy
- Electric: Circuit Breakers
- Sewer: Connected
- Water: Connected, Public
- Utilities for property: Cable Available, High Speed Internet Available, Sewer Connected, Water Connected
Community & neighborhood
Location
- Region: Lewiston
- Subdivision: Holland Land Companys
Other
Other facts
- Listing terms: Cash,Conventional,FHA,VA Loan
Price history
| Date | Event | Price |
|---|---|---|
| 9/22/2023 | Sold | $257,500+7.3%$184/sqft |
Source: | ||
| 7/13/2023 | Pending sale | $239,900$171/sqft |
Source: | ||
| 7/6/2023 | Listed for sale | $239,900+126.3%$171/sqft |
Source: | ||
| 2/10/2003 | Sold | $106,000$76/sqft |
Source: Public Record Report a problem | ||
Public tax history
| Year | Property taxes | Tax assessment |
|---|---|---|
| 2024 | -- | $95,400 |
| 2023 | -- | $95,400 |
| 2022 | -- | $95,400 |
Find assessor info on the county website
Neighborhood: 14092
Nearby schools
GreatSchools rating
- NAPrimary Education CenterGrades: PK-4Distance: 3.4 mi
- 4/10Lewiston Porter Middle SchoolGrades: 6-8Distance: 3.4 mi
- 8/10Lewiston Porter Senior High SchoolGrades: 9-12Distance: 3.4 mi
Schools provided by the listing agent
- District: Lewiston-Porter
Source: NYSAMLSs. This data may not be complete. We recommend contacting the local school district to confirm school assignments for this home.


