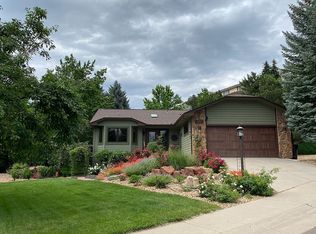Sold for $1,470,000 on 06/07/24
$1,470,000
1022 Ridge Road, Golden, CO 80403
4beds
3,189sqft
Single Family Residence
Built in 1996
8,643 Square Feet Lot
$1,403,900 Zestimate®
$461/sqft
$3,960 Estimated rent
Home value
$1,403,900
$1.32M - $1.50M
$3,960/mo
Zestimate® history
Loading...
Owner options
Explore your selling options
What's special
Price reduction on this beautifully designed home located in one of Golden's most coveted neighborhoods! Located at the base of North Table Mountain, you will love the spectacular styling and function of this floor plan and the views and natural light it boasts! The large kitchen and spectacular great room offers an open concept with soaring vaulted ceilings, hardwood floors and exposed wood beams that are stunning! There are 2 outdoor areas that are both functional for entertaining or relaxing and enjoying the best of Colorado living! The perfectly located office/bedroom, powder room and the primary suite complete with its own fireplace and walk in closet round out the main level! Downstairs you will enjoy making memories in the large, open recreation area and the natural light of the garden level windows make this space feel pleasant and connected! There are 2 additional bedrooms that tie into a Jack and Jill bathroom making a wonderful area for family or guests! The large 3 car garage leads into the laundry/mud room as you enter! Invisible Pet Fence Included! This is low maintenance living at its finest! The Golden lifestyle awaits you as you are surrounded by hiking and biking trails, parks, shops and restaurants! Easy commute to Denver, Boulder and all of the great ski areas! Newer furnace and air conditioning! Very well maintained! Hurry!
Zillow last checked: 8 hours ago
Listing updated: October 01, 2024 at 11:02am
Listed by:
Evan Noyes 303-422-7653 evan@themktmaster.com,
Market Masters Real Estate
Bought with:
Steven Kinney, 040026535
RE/MAX PROFESSIONALS
Source: REcolorado,MLS#: 7271801
Facts & features
Interior
Bedrooms & bathrooms
- Bedrooms: 4
- Bathrooms: 3
- Full bathrooms: 2
- 1/2 bathrooms: 1
Primary bedroom
- Level: Upper
Bedroom
- Level: Upper
Bedroom
- Level: Lower
Bedroom
- Level: Lower
Primary bathroom
- Level: Upper
Bathroom
- Level: Upper
Bathroom
- Level: Lower
Family room
- Level: Lower
Great room
- Level: Upper
Kitchen
- Level: Upper
Laundry
- Level: Lower
Utility room
- Level: Lower
Heating
- Forced Air
Cooling
- Central Air
Appliances
- Included: Cooktop, Dishwasher, Disposal, Dryer, Oven, Refrigerator, Washer
Features
- Ceiling Fan(s), Granite Counters, High Ceilings, High Speed Internet, Jack & Jill Bathroom, Primary Suite, Smoke Free, Sound System, Vaulted Ceiling(s), Walk-In Closet(s)
- Flooring: Carpet, Tile, Wood
- Windows: Double Pane Windows, Window Coverings
- Has basement: No
- Number of fireplaces: 2
- Fireplace features: Gas Log, Great Room
- Common walls with other units/homes: No Common Walls
Interior area
- Total structure area: 3,189
- Total interior livable area: 3,189 sqft
- Finished area above ground: 3,189
Property
Parking
- Total spaces: 3
- Parking features: Concrete, Dry Walled
- Attached garage spaces: 3
Features
- Patio & porch: Deck, Front Porch, Patio
- Exterior features: Barbecue, Garden, Gas Grill, Gas Valve, Private Yard, Rain Gutters
- Has view: Yes
- View description: Mountain(s)
Lot
- Size: 8,643 sqft
Details
- Parcel number: 410871
- Special conditions: Standard
Construction
Type & style
- Home type: SingleFamily
- Architectural style: Traditional
- Property subtype: Single Family Residence
Materials
- Frame, Stone, Stucco
- Roof: Composition
Condition
- Year built: 1996
Utilities & green energy
- Sewer: Public Sewer
- Water: Public
- Utilities for property: Cable Available, Electricity Connected, Internet Access (Wired), Natural Gas Connected, Phone Connected
Community & neighborhood
Security
- Security features: Carbon Monoxide Detector(s), Smoke Detector(s)
Location
- Region: Golden
- Subdivision: Mesa Meadows
HOA & financial
HOA
- Has HOA: Yes
- HOA fee: $57 annually
- Association name: Fox Haven at Mesa Meadows
- Association phone: 303-573-7469
Other
Other facts
- Listing terms: Cash,Conventional,VA Loan
- Ownership: Individual
- Road surface type: Paved
Price history
| Date | Event | Price |
|---|---|---|
| 6/7/2024 | Sold | $1,470,000-1.7%$461/sqft |
Source: | ||
| 5/10/2024 | Pending sale | $1,495,000$469/sqft |
Source: | ||
| 4/29/2024 | Price change | $1,495,000-3.5%$469/sqft |
Source: | ||
| 4/18/2024 | Listed for sale | $1,549,000$486/sqft |
Source: | ||
Public tax history
| Year | Property taxes | Tax assessment |
|---|---|---|
| 2024 | $7,322 +37.5% | $80,599 |
| 2023 | $5,326 -1.6% | $80,599 +30.8% |
| 2022 | $5,412 +13.7% | $61,604 -2.8% |
Find assessor info on the county website
Neighborhood: 80403
Nearby schools
GreatSchools rating
- 9/10Mitchell Elementary SchoolGrades: K-5Distance: 0.9 mi
- 7/10Bell Middle SchoolGrades: 6-8Distance: 3.3 mi
- 9/10Golden High SchoolGrades: 9-12Distance: 2.3 mi
Schools provided by the listing agent
- Elementary: Mitchell
- Middle: Bell
- High: Golden
- District: Jefferson County R-1
Source: REcolorado. This data may not be complete. We recommend contacting the local school district to confirm school assignments for this home.
Get a cash offer in 3 minutes
Find out how much your home could sell for in as little as 3 minutes with a no-obligation cash offer.
Estimated market value
$1,403,900
Get a cash offer in 3 minutes
Find out how much your home could sell for in as little as 3 minutes with a no-obligation cash offer.
Estimated market value
$1,403,900
