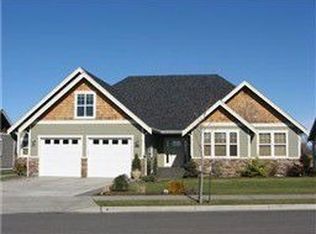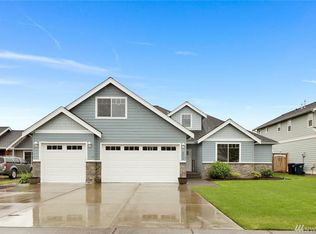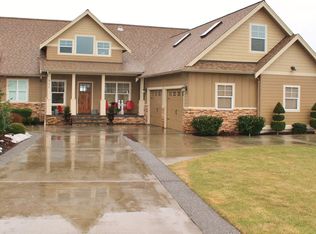Quiet location backed up to greenbelt. Custom home with air conditioning, fenced yard, shed, large driveway, wood floors, soaker tub, wood blinds, large master suite with walk-in closet, granite counter tops, TV in master bathroom, backyard patio. Spacious 3 car garage includes double sink, hot and cold outlet, 220 power outlet, and shelving.
This property is off market, which means it's not currently listed for sale or rent on Zillow. This may be different from what's available on other websites or public sources.



