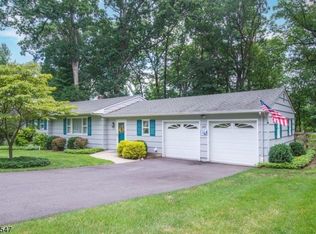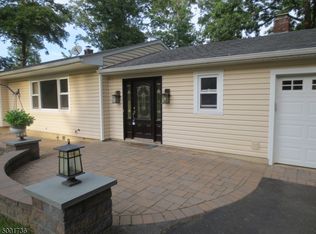Picturesque setting for this lovely 4 Bedroom home in a highly desirable neighborhood in Bridgewater. Many updates have been made over time. Move right in...make it your own. Great eat-in kitchenwith granite counters, ss appliances. Hardwood floors throughout first level. You will just love the three-season room complete with skylights with entry through french doors from the Dining Room and Living Room...expands your living space and lets the sunshine in. From there - the expansive maintenance-free deck overlooks the park-like backyard. All good-sized bedrooms. The ground level has a Family Room with brick fireplace and sliders to backyard patio, 4th bedroom (or playroom as currently used) and another room that serves as an office/hobby room. Great schools, convenient location! Photos Coming Soon!
This property is off market, which means it's not currently listed for sale or rent on Zillow. This may be different from what's available on other websites or public sources.

