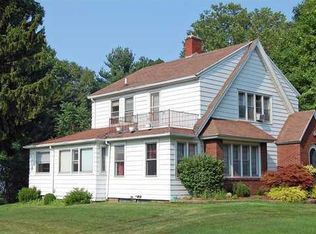Old Meets New in this Well Loved Classic Home with newly added In-Law Apartment. With its' own Private Entrance, the Apartment is suitable for AirBNB, Home Office, College Student Remote Housing or more. Hardwood floors, Chestnut Trim and FOUR separate Sitting Rooms accent the Main House. Formal Living Room, Library, Formal Dining Room and Central Kitchen will accommodate large crowds. Main Kitchen features a rear Staircase, Island Seating and Period Built-Ins giving room an intimate feel. Main Bedrooms are oversized & light filled with unique features like window seats and sitting areas. While complimenting the Character of the Main Home, the In-Law Apartment features today's trends with a Modern Full Kitchen of Stainless Appliances and Quartz Counters, Vaulted Ceiling Family Room, Home Office and Large Full Bath w/no step shower. First Floor, No Step Laundry Room, Outdoor Gazebo, Perennial and Fruit Gardens and well maintained mechanics make this Home a One of a Kind Delight. Delayed Negotiations 9/30/2020.
This property is off market, which means it's not currently listed for sale or rent on Zillow. This may be different from what's available on other websites or public sources.
