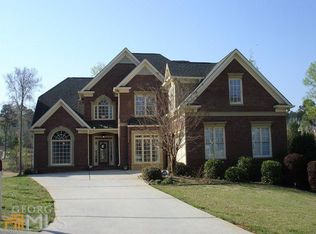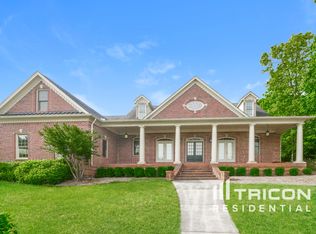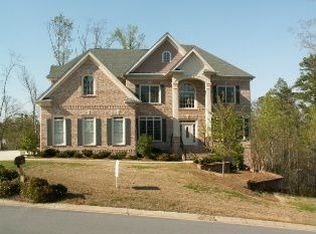Beautiful executive home located on the 15th hole on the Mountain golf course in the sought after neighborhood of Mirror Lake Golf and County Club. The Community amenities include two 18 hole golf courses, 3 pools, 2 playgrounds, tennis courts, walking trails, golf cart trails and clubhouse. This grand home features 5 bedrooms, 5 full baths, new roof, new exterior paint, kitchen with granite counters, Luxury moldings throughout, Custom plantation shutters in every room, extra wide staircases, private office, entertainment room, 3 car extra deep garage, hardwood floors, beautiful built-ins, master is oversized with extra sitting area and French doors that lead out to a covered deck, large wrap around deck has the perfect golf course view. This community is golf cart friendly, so take a ride around the neighborhood, ride to the clubhouse for a nice dinner or take a trip to the grocery store or one of the restaurants located just moments away. You will want to add this home to your list of must sees. Back offers will be accepted due to Kick out
This property is off market, which means it's not currently listed for sale or rent on Zillow. This may be different from what's available on other websites or public sources.


