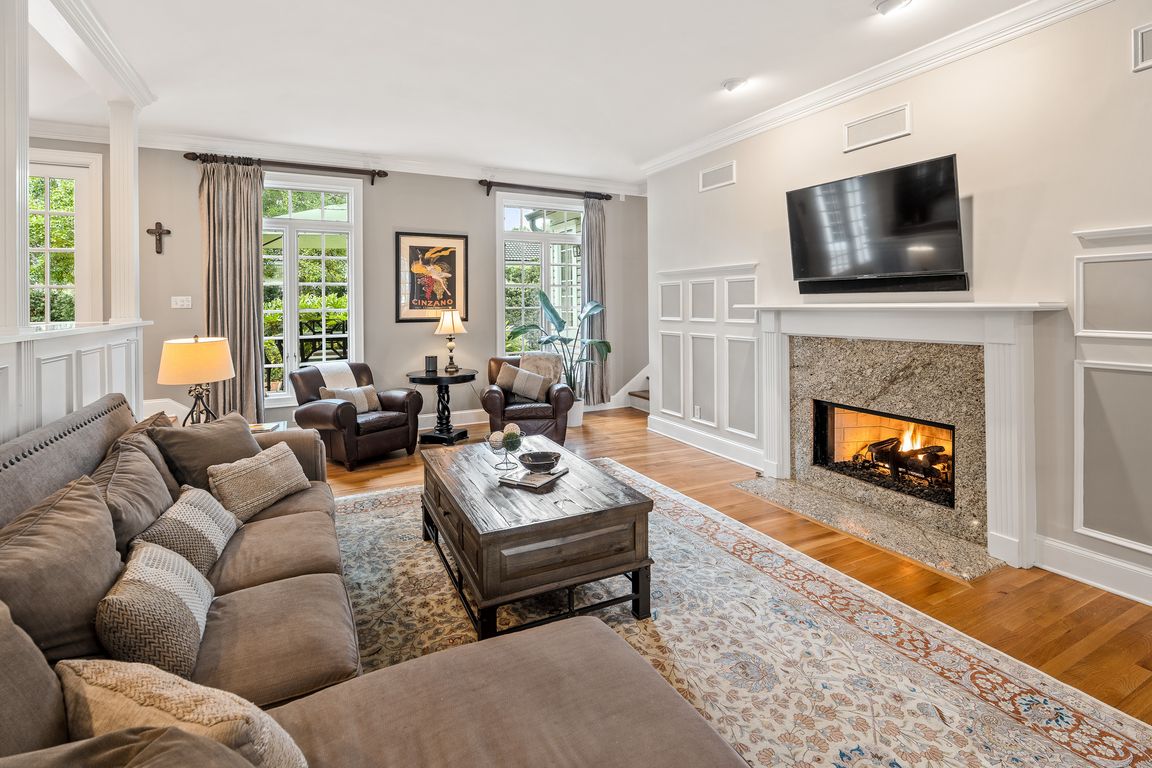
For sale
$1,995,000
4beds
5,060sqft
1022 Ocean Ridge Drive, Wilmington, NC 28405
4beds
5,060sqft
Single family residence
Built in 1989
0.55 Acres
3 Parking spaces
$394 price/sqft
$4,167 annually HOA fee
What's special
Heated floorsMeticulously landscaped groundsBonus game roomHome officeHardwood flooringSubzero refrigerationMajestic oak trees
Perched on one of Landfall's most distinguished streets, this residence blends timeless design with modern refinements and offers glimpses of the Intracoastal Waterway from multiple vantage points. A brand new fortified roof adds lasting protection and peace of mind, enhancing the home's already impressive appeal. Thoughtfully crafted for both elegant entertaining ...
- 36 days |
- 3,209 |
- 101 |
Source: Hive MLS,MLS#: 100530857 Originating MLS: Cape Fear Realtors MLS, Inc.
Originating MLS: Cape Fear Realtors MLS, Inc.
Travel times
Living Room
Kitchen
Primary Bedroom
Zillow last checked: 7 hours ago
Listing updated: October 18, 2025 at 07:53am
Listed by:
Marshall M Pickett 910-619-8710,
Ivester Jackson Christie's
Source: Hive MLS,MLS#: 100530857 Originating MLS: Cape Fear Realtors MLS, Inc.
Originating MLS: Cape Fear Realtors MLS, Inc.
Facts & features
Interior
Bedrooms & bathrooms
- Bedrooms: 4
- Bathrooms: 6
- Full bathrooms: 4
- 1/2 bathrooms: 2
Rooms
- Room types: Bathroom 2, Bathroom 3, Basement, Bathroom 5, Bathroom 6, Bedroom 2, Bedroom 3, Bedroom 4, Bedroom 5, Dining Room, Laundry, Living Room, Bathroom 1, Master Bedroom
Bedroom 4
- Dimensions: 12.65 x 14.72
Bedroom 5
- Dimensions: 8.92 x 14.31
Bathroom 1
- Dimensions: 8.34 x 11.64
Bathroom 2
- Dimensions: 6.6 x 9.7
Bathroom 3
- Dimensions: 11.57 x 5.75
Bathroom 4
- Dimensions: 4.92 x 9.51
Bathroom 5
- Dimensions: 8.15 x 5.66
Other
- Dimensions: 3.79 x 11.15
Dining room
- Dimensions: 7.93 x 22.36
Kitchen
- Dimensions: 14.21 x 13.71
Laundry
- Dimensions: 13.36 x 10.03
Heating
- Heat Pump, Electric, Forced Air
Cooling
- Central Air, Zoned, Heat Pump
Features
- Sound System, Master Downstairs, Walk-in Closet(s), High Ceilings, Walk-in Shower, Walk-In Closet(s)
Interior area
- Total structure area: 5,060
- Total interior livable area: 5,060 sqft
Property
Parking
- Total spaces: 3
- Parking features: Garage Faces Rear, Concrete, Off Street
Features
- Levels: Two
- Stories: 2
- Patio & porch: Deck, Porch, Balcony
- Exterior features: Irrigation System
- Fencing: Metal/Ornamental
- Has view: Yes
- View description: ICW
- Waterfront features: Second Row
Lot
- Size: 0.55 Acres
- Dimensions: 246 x 111 x 193 x 116
- Features: Second Row
Details
- Parcel number: R05116004009000
- Zoning: R-20
- Special conditions: Standard
Construction
Type & style
- Home type: SingleFamily
- Property subtype: Single Family Residence
Materials
- Wood Siding
- Foundation: Crawl Space
- Roof: Architectural Shingle
Condition
- New construction: No
- Year built: 1989
Utilities & green energy
- Utilities for property: Sewer Connected, Water Connected
Community & HOA
Community
- Subdivision: Landfall
HOA
- Has HOA: Yes
- Amenities included: Basketball Court, Gated, Maintenance Common Areas, Maintenance Grounds, Maintenance Roads, Playground, Street Lights
- HOA fee: $4,167 annually
- HOA name: Landfall POA
- HOA phone: 910-256-7651
Location
- Region: Wilmington
Financial & listing details
- Price per square foot: $394/sqft
- Tax assessed value: $1,561,600
- Annual tax amount: $9,190
- Date on market: 9/18/2025
- Listing agreement: Exclusive Right To Sell
- Listing terms: Cash,Conventional,VA Loan